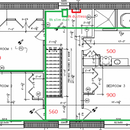I’m looking for feedback on my plan to cool the second floor of my house. I’m in zone 6. The main floor is heated and cooled by a Fujitsu 9k ductless, and the upstairs is supplemented by radiant electric heat. I found out last summer that while the heat migrates upstairs quite efficiently (the downstairs:upstairs heating ratio is over 9:1), it doesn’t work so well when cooling is what is needed (not surprisingly).
My two options are:
1)another 9k or 6k ductless upstairs, leave the doors open most of the time, especially during daylight hours
2)a 9k concealed duct in the hall area, ducted to the four rooms. For this I would build a bulkhead to conceal the unit and the ducts. We have an 8’6″ ceiling height. I’m thinking a 4×6″ or 4×8″ trunk line, with 4″ rounds to the two larger load rooms (~1kBTU/hr) and 3″ to the two smaller ones (~600BTU/hr).
I’m planning to DIY this job for a couple of reasons. I see it as more of a luxury than an absolute need. I paid a professional to do the main floor mini split, and despite that they installed it wrong and it took three shutdowns and 6 separate visits over the course of 8 months before they figured out what they did wrong. Couple this with the quoted prices of $4000-$20,000 for the two options vs the $1200-$2000 if I do it myself, and it’s pretty hard to justify the professional route.
I’ve attached a floor plan with the suggested placements. Would the ductless minisplit provide adequate cooling with doors open, or is it worth the extra effort for the concealed duct option? Do the duct sizes for that look adequate?










Replies
If you are going through the trouble of installing the unit, I would go with a ducted unit.
I would try to tuck it further out of the way, even better go with one that can be mounted vertically and tuck it into the jog in the hallway (see attached). You can also run main trunk inside the rooms above the doors, this is much less visually noticable but more cutting to get through all the closets. 4" feels small for a room, don't forget to add on the heat from two people as well. For low static ducted units, usually for a larger bedroom I run 6" and 5" for the smaller ones.
For the runs across the hallway, you can go with either 3x10 square or 6"/8"oval duct, would take up much less space, important if you have low ceiling.
Lot of the units have the option of changing the inlet to the bottom, this would save having to build a return air trunk.
Akos,
Thanks for the tips. I had hoped that the low load numbers would translate to low CFM requirements, allowing for the smaller ducts. Each person adds about 150BTU to the load, which is a fairly modest increase (edit to add: most of the time people are in the bedrooms will be off-peak cooling times, so the cooling load will still be lower than the calculated values). If I have two 6" and two 5" branch ducts, doesn't that imply I would need to embiggen the main trunk proportionately? If I need bigger than 4" round, I will probably just go with all rectangular duct. 4x6" yields almost the same area as 6" round, and will be much less obtrusive.
The jog in the hallway has shelving in it. I may consider removing some to accommodate the heat pump, but I'd have to remove quite a lot when accounting for the air return.
Just noticed the image didn't attach (blue is my drawing).
9k heads are around 300cfm, to keep velocity and losses low, you are looking at 8x10 trunk. You generally size the trunk for the max flow of the unit not the actual load. This also give a bit more headroom without your ducting starting to sing. Also don't forget that in the summer time, the 2nd floor unit will also be cooling part of your main floor not just the bedrooms.
You don't need a return trunk. If you can change the inlet to the bottom (see attached), you can just space the filter box spaced a bit off the bottom and use the body of the unit as the return.
Heat load for each person is around 400btu (sensible and latent), it does add a fair bit in high efficiency construction. This needs to be take into account only for bedrooms.
Would it make sense to have multiple heads instead of ducting? Then you can call for heat/cool in each space. https://www.acwholesalers.com/LG-LMU24CHV-3-LMCN078HV-NG/p87718.html?gclid=CjwKCAiA0svwBRBhEiwAHqKjFhNTchQW75GkdFO0mbXBigv2gm43i9drA4acqlyOBoRWy_NqtKRY5xoCd3MQAvD_BwE
I think the loads are far too low to allow multiple heads, based on things I've read here before.
What are the bedroom cooling loads and how warm (as compared to the hallway) can you tolerate?
The loads are (in BTU/hr):
bathroom: 500
master bedroom: 640
bedroom 2 and 3: ~900 each
hallway: 560
I could probably tolerate maybe 4degF higher in the bedrooms than the hall.
As a rough ballpark of 320cfm for a 9,000 btu unit the cross sectional area for the trunk and for all the branch runs combined will need to be about 77 square inches. This gives you a 14 x 6 main trunk and 4 x 5" runs. Ultimately there should be a proper duct design done that takes into account the loads for each individual room, velocity and friction. The duct design is based on the airflow requirement of the equipment and the static pressure specified for the equipment, you need to make sure the cross sectional area of the duct can move the full amount of air that the equipment is moving. This will make or break the performance of the AC.