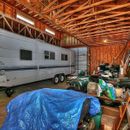Fiberglass in Zone 6 unvented attic?
I have a barn in southern Colorado Zone 6 that I will be insulating. The center section is higher so I will add floor joists and an OSB floor for use as a storage loft. In this section I would like to use fiberglass batts to save some money. My thought was to put tin or sheetrock on the bottom, the batts between the joists and OSB on top for decking.. With the Plastic vapor barrier down towards the warm shop air..
On the two sides I will have 2″ of spray foam sprayed on the bottom of the lid which is tin on top of OSB. I may or may not add a ceiling here later
Is fiberglass ok for that center section since it’s unventilated? Or do I need to go with spray foam? If so where does the spray foam go? Way up high underneath the lid or on the bottom side of the loft floor? Thanks
GBA Detail Library
A collection of one thousand construction details organized by climate and house part










Replies
Anyone? Thanks
As an ex Coloradan banished to the PNW, I'll give your post a boost, but it might also help to include a simple diagram of your plans. It's hard to follow what you are planning to do. Is your plan to build an unconditioned attic for storage in a barn that you will use for a garage and workshop, not for livestock or hay storage? So moisture levels will be low, and you will be insulating the attic floor joists, and not the roof of the Barn? What type of roof does the barn have? Probably less expensive to add gable vents and a ridge vent, then I would think you can use any insulation you want for the attic floor, just air seal the ceiling under the insulation. There are much cheaper methods to insulate and air seal than using spray foam. But I'm just a DIY homeowner here to learn, so hopefully someone with professional experience can weigh in.
The barn will be used as a shop. The loft will be for storage. No hay or feed will be stored in the barn. The barn has a 12 x12 rollup on each end. I plan on taking out one of those and putting a smaller 12x8 in it's place. That will give me headroom to drop the floor of the loft down to the 12' level to match the height of the bottom of the trusses on each side. The loft floor will run about 25' at that level but when I reach the track for the other rollup door will have to jog up about 18" . At that point the floor will be above the track.
My plan is to have the walls and lid (it's tin on top of OSB) also sprayed with 2" of closed cell foam. For the loft area I would like to just insulate the floor not the sides and roof if possible. I could go fiberglass here and save some money but I think I would have to vent the loft to do so. The other option is to spray both the underside of the roof and sidewalls of the loft with foam.
Heat will be a woodstove for now and later add a propane heater- either forced air or radiant tube.
Thanks for the reply.
.