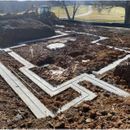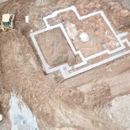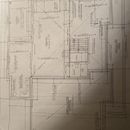My contracted project is underway and I have chosen to do my own waterproofing as the builder planned for simply hot applied asphalt and j drain tile . As you see in pic it is a walkout with a full front porch and my builder sees no reason to anymore . Id like to apply drain board , dimple mat , pvc and gravel, polyurethane waterproofing ( tremco 250gc r )
the full footer and wall of the porch has me perplexed. Do I waterproof that as well , run pipe inside / outside of that area , or both?or just fill with dirt and cap with slab.
The ground in the area percs well and I am near top of a slope , I see no big water issues. But then again I dont want to make an irriversible mistake. Ps- I will have to settle with pipe on top of footer as in most area no form was used
opinions appreciated
my contractors response –
The typical installation details for the foundation waterproofing/drain tile once the wall panels are stripped are as follows:
1) The waterproofing is sprayed on the foundation and follows the expected grading along the house. That waterproofing is also installed on top of the footer.
2) The drain tile sits on top of the footer and against the foundation wall.
3) There are pass-thru openings approximately every 50′ in the footer so that the exterior drain tile can be “T’d” and tied into the interior drain tile, which is piped to the sump pump. The concrete sub will supply and install the 3″ interior drain tile and will attach the existing pipe that’s installed before foundation inspection.
4) There are no pass-thru openings on the frost footings and the drain tile pipes can drain to daylight at the rear of the house at each end.
5) If you’re installing a 4″ perforated pipe as your drain tile, you need #57 3/4″ clean washed stone to cover the pipe, along with a filter cloth over the stone.
6) If we install the J-drain, there is no stone or additional filter cloth. The J-drain has the cloth built in.
7) We need the drain completed before inspection and backfill of the concrete walls. With the garage walls and porch walls “blocking” access to the basement foundation walls at half of your home’s foundation, getting that stone installed may prove challenging.
8) There are no weep holes in the top of the footer, which was a typical installation detail many years ago. The pass-thru openings now serve that purpose.
The typical installation details for the basement slab are as follows:
1) Approximately 4″ of #57 washed stone is installed over the excavated dirt.
2) The excavation was completed so that the top of the stone will come up to the top of the footer.
3) At the walkout conditions, a 2′ wide R-10 foam panel is installed horizontally over the gravel.
4) A layer of 6-mil vapor barrier is installed over the gravel and/or foam.
5) A layer of welded wire is placed over the plastic.
6) The 4″ of concrete slab sits on top of the footer.
I know you want to install an insulation panel across the entire foundation for your underfloor heating. My concrete sub suggested that those panels sit on top of the footers and then the concrete slab is poured on that. We put the wire over that foam and you can attach your hydronic piping to that wire. You’ll loose 2″ of height in your basement, but we can also add another sill plate to give you another 1-1/2″ height in the basement?












Replies
Hi Dan.
I think you are smart to put some extra time and thought into these details now; water problems in foundations are tough to fix once the backfill is done and house is built. That said, the level of waterproofing needed depends on site conditions and your comfort level (most building codes allow you to get away with minimal detailing here).
One thing I found confusing about your post is the location of the footing drain. It needs to be beside the footing, not above it. See the drawing below.
I think you'll find a lot of useful information in this article which explores the use of dimple matts, but has lots of info on foundation waterproofing in general: Using a Dimple Mat to Keep a Basement Dry
I agree with Brian, your drain should not be above the footing. The drain is suppose to drain away water, you don’t want the water to pool against the footing underneath the drain.
The “welded wire” above the vapor barrier is probably remesh (reinforcing mesh). That’s a good thing in a slab, but you want it in the approximate center of the slab, not underneath it. That means the remesh should be supported during the pour so that it ends up inside the finished slab in the approx middle of the slab. There are small wire saddles sold for this purpose, or pieces of rerod can be used. You can strap your PEX lines to the remesh to keep them within the slab if you’re putting in a radiant heating system.
I’ve seen plenty of commercial slabs with the remesh under, or near the bottom of the slab. This isn’t where the remesh should be, but it’s commonly seen when the contractor didn’t properly support the remesh during the pour. Do it right the first time since there is no way to fix it later, and the remesh adds nothing in terms of strength to the slab if it’s not embedded WITHIN the slab.
Bill
Unfortunately, the local standard is to apply AJ drain on top of the footer, I requested a capillary break on the footer and the inspector turned it down… So I took it upon myself to apply cementitious thoroseal prior to the forms going up… The rear of the house has no footer sides as it never had a form they simply dig a hole beyond the frost line in dump a lot of concrete…
This is crazy, as green as Maryland says it is and wants to be you cannot find EPS insulation anywhere and it is very difficult to find any waterproofing products beyond asphalt base products. Makes me feel like I’m doing something silly. The concrete sub does not even understand the insulation between the Foundation wall in the basement slab.
Many, probably most, of the "green" efforts by legislatures are well intentioned, but written by people with little if any understanding of the things they're trying to regulate. This isn't a unique problem to green building, it's fairly common with all sorts of things.
I would probably have fought the inspector on the capillary break. State level inspectors can overrule local guys, but it's a hassle so it's only worth doing on really important things. It looks like your foundation is already essentially complete, so a little late to try this now.
Asphaltic waterproofing for foundations has been used forever and actually works pretty well. I'm surprised you can't find EPS anywhere though. Usually Home Depot stocks it, and I think Lowes does too and I know both those places operate out there. You'll probably want to try a commercial insulation supply house that will surely be able to order EPS for you if they don't have any in stock.
I have some friends around Baltimore with a remodeling business, I can ask them if they know an insulation supplier with EPS.
Bill
Ive called home depot , lowes, national lumber ( no eps for under slab, ) etc. all have xps however
Strange as it is no below footer drainage. Gravel base and insulation luckily will be above footer so that gives me at least 2” for drainage.