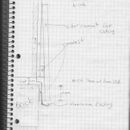Flashing detail for lap siding to brick veneer junction
I’m re-siding a section of my house because of water infiltration problems. It’s a two story house and the side of the house I am working on has siding on the second floor, with brick veneer on the first floor. The upper floor is cantilevered over the top of the brick to give an (almost) flush transition between the siding and the brick.
I am removing the vinyl siding and adding fiber cement siding with a 6mm rain screen using coroplast. I’m also using a 6 mm section of coroplast as the starting strip for the lap siding.
One detail that I’m trying to finalize is the horizontal junction between the siding and the brick veneer. I’m trying to incorporate the bottom or the rainscreen vent for the siding with the top of a ventilation strip for the brick veneer.
I’ve found some conflicting accounts of sealing the aluminum flashing to the top of the brick, versus leaving a top vent for the brick veneer. I’m tending to think leaving top ventilation for the brick is a good idea, so my latest version has a 4 mm strip of coroplast for that vent. I’ve attached an scan of my drawing to show the details. I’d appreciate some advice/feedback. Thanks in advance.
GBA Detail Library
A collection of one thousand construction details organized by climate and house part










Replies
Carey,
I think you are on the right track. It isn't essential to vent the top of an air space behind brick veneer, but top venting will encourage faster drying, so it's a good idea if you can manage it.
Your drawing doesn't include a water-resistive barrier (WRB) behind your fiber-cement siding, but I assume that you understand the importance of including a WRB. Your WRB needs to be installed on the exterior side of the OSB, and needs to lap over the top of your aluminum flashing.
Thanks for the reply. Yes, the drawing doesn't show it, but for sure, the WRB is going to be there. For some context in case anyone is wondering about the use of coroplast, here is an image from another builder showing a coroplast furring strip as well as a starting strip.
http://imageevent.com/okoboji_images/deloreshouse?p=150&w=4&c=4&n=0&m=24&s=0&y=1&z=2&l=0