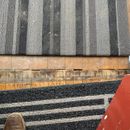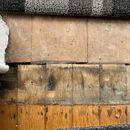Flashing Retrofit for Exterior Door Threshold
Hi all,
I’ve read lots on this site and elsewhere on how to prepare and flash under an exterior door threshold. However, on our 1920’s Seattle bungalow the covered porch decking and interior wood floor are on the same plane, so most of the details aren’t really applicable because they show at least a little elevation difference between indoor and outdoor surfaces.
In the winters I always get some swelling of the old oak threshold and this year it was so bad we could barely open the door. I pried it up to dry it (and ease the use of our door) and found no flashing underneath as well as porch planks and interior wood floor planks actually contacting each other, or close to it (see pic). I’m certain the swelling of the flooring and porch planks is also contributing as wind driven rain does make its way to the door at times, in addition to condensation on the single pane glass door dripping down onto the top of the oak threshold.
I’m sure the ideal is to rebuild the porch surface a bit lower than the interior floor plane, then flash in the appropriate way, but that’s not happening anytime real soon. Has anyone dealt with a situation like this and/or have an idea to flash or some other solution for under the threshold to minimize the swelling you’d recommend?
Thanks much!
GBA Detail Library
A collection of one thousand construction details organized by climate and house part











Replies