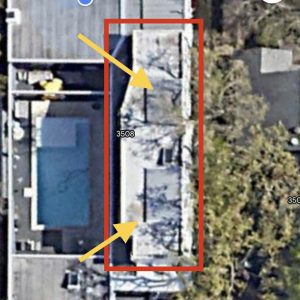Replies
-
 Expert Member
PETER Engle | | #1
Expert Member
PETER Engle | | #1Roofs can act sort of like walls laid down, but not completely. There is also far higher vapor drive from outside to inside due to the very high temperatures of the roof membranes. You can often get away with roof designs that would fail miserably when used as a wall system. Given your location, most any roof system is "safe", though nothing helps you if there are holes in the roof.
Not sure about all the details of your construction, but it generally sounds safe. I'm not a big fan of the airspace between the structural sheathing and sloped roof deck. If you can remove the sloped roof deck, you can substitute sloped insulation panels instead. Many of the roof insulation manufacturers offer sloped insulation, designed to order so that the roof pitches to the appropriate drains. Generally, the insulation is topped with a coverboard and then the membrane. With 3" of continuous insulation on top of the roof, R-30 fluffy insulation inside and in contact with the underside of the sheathing would work fine and would provide slightly above code recommended insulation levels in your climate.
-
 littlegojira | | #2
littlegojira | | #2Thank you for the thoughtful response! Attached is a Google satellite view of the roof. The yellow arrows point to the two vaulted standing seam metal roofs. The rest of the area is flat/mod bit roof.
The initial game plan was to remove the metal roofs and sheathing, install the r30 rockwool batts in the 2x10 bays, install roof sheathing, cover with a self adhered membrane. Then, 2-3” poly iso and then the pvc roofing membrane. Obviously, the vaulted roofs are not vented.
The mod bit will be removed, cover board and 2-3” poly iso put down and then the pvc roof membrane with r30 rockwool under the sheathing from/in the interior.
It sounds like you believe this is “safe”. I understand that everything has to be taken with a grain of salt. The pvc membrane will be a glue down rather than mechanically fastened as well so penetrations should be very minimal.
If we do a phase two, the plan would be to build another roof system over the pvc roof to increase insulation and minimize the risk of roof rot from the interior. Hopefully that makes sense!
-
 amitbajpayee | | #3
amitbajpayee | | #3In my opinion, Flat roof insulation can help to reduce energy costs and improve the overall comfort of your home. Insulating a flat roof is relatively easy and does not require any special skills or expertise. The most common type of insulation used on flat roofs is blown-in cellulose, an environmentally friendly product that effectively blocks heat from leaking out into the atmosphere.
Also, Flat Roof Insulation can help keep your home cooler in the summer months and warmer in the winter months by trapping air between the thermal envelope of the building and the cold earth or sky above it. It prevents warm air from escaping through windows and doors, leading to energy savings indoors and outdoors.










We are located in Austin, TX. The second story roof is mostly a flat roof (mod bit). The mod bit is secured directly to the sheathing without a thermal break (most likely completed in 1996). We purchased the home in 2018. The second story has two vaulted ceilings with 2×10 roof rafters for the metal roof and 2×4 under that for the finished drywall. R30 fiberglass in the 16oc bays with nothing in the 2×10 16oc bays. The flat roof is framed with 2×8 16oc. After demo we discovered the r30 batts were installed below the 2×8 roof rafters (definitely pockets of missing insulation). Moreover, the hvac ducts were run along side the insulation (so no insulation above the duct runs). The distance from the bottom of the 2×8 rafters and 2×4 drop ceiling for the flat roof section is 12”. A reroof will include polyiso (potentially as high as 3”) and then a pvc membrane everywhere including the where the metal standing seam roofs currently are. My conundrum is insulating the ceiling properly and having the duct runs in the conditioned space. I am trying to avoid the use of foam in the interior space. There will be an erv and dehumidifier along with a variable speed heat pump unit. I understand the roof as is a cold roof set up. I would like to get the appropriate r value in the roof bays without causing rot on the underside of the roof sheathing. It is worth noting that the roof sheathing was laid flat and an additional layer of sheathing was put down for the pitch of the flat roof so there is an air gap between the underside of the interior roof sheathing and the mod bit roof. My question is, how is this assembly different than a wall assembly without a rain screen? Why can’t a roof assembly dry to the inside like a wall can? When a wall has a much lower r value (2×4 framing). Next, what solutions do I have to insulate properly without interior foam and still have room to run duct runs (6” inch flex most likely – could go custom shorter and wider I suppose). My plan was for the 2-3” of exterior polyiso and 30” rockwool in the 2×8 rafter bays (potentially leaving an air gap so the rockwool is not pressed against the bottom of the roof sheathing)
Also, there are breather vents in the roof currently. I imagine letting hot air out from the gap between the two layers of sheathing.