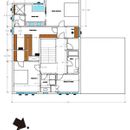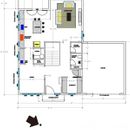Floor plan house in Zone 4A. Looking for feedbacks!
UPDATE:
I cannot upload any file so I am attaching links to floorplan
https://drive.google.com/file/d/1p_B2IB-TzLi9uTcEKQBnAPcL5l-8zqmt/view?usp=sharing
https://drive.google.com/file/d/1KZKRZjAQQiXuKhhO2F9UJLBQ0SVqXM5E/view?usp=sharing
—————————-
Hello, after asking for advice here on GBA,
I decided to at least try to design my floorplan for my future house in zone 4a in Bethesda, MD.
I would appreciate a feedback on the floorplan I am uploading. For example, I have allocated some space for HVAC ducts/returns in the plan but not sure how appropriate that is.
I am aiming towards PGH type of concept with centralized HVAC +ERV (likely hybrid configuration with separate exhaust ducts only), PV ready, 2780 SQFT finished in 1st+2nd floor.
There will be likely an unfinished basement and vented attic (that’s the standard in the area) or – less likely – slab-on-grade with conditioned attic.
Thank you for any feedback you can provide!
GBA Detail Library
A collection of one thousand construction details organized by climate and house part











Replies
Deleted
Can anyone explain how to post pictures in here? This is pretty frustating, I tried to upload pdfs and jpg but not luck, files are less than 1Mb
Deleted
odd failed for me too
thank you for confirming. I guess this is a temporary issue related to the new website?