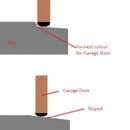Forming concrete for garage – best practice to keep rain out
Hi. In zone 4a I am getting ready to form up for a monolithic slab and want to identify the best practice for keeping rain water from getting into shop under garage door.
In the image below I illustrated two ides I have gathered from online images or videos. It seems the cutout method with maybe a 1″ drop would be best, but I am not certain.
Thank you for your advice.
-Mike
GBA Detail Library
A collection of one thousand construction details organized by climate and house part










Replies
Garage floors are sloped to drain to the door about 1/8 of an inch per foot, if you can maintain or increase that slop outdoors for next 20 feet.
The details in your drawing will be unnecessary.
Walta
Walter.. That is the theory but even with those slopes, or steeper, wind driven rain finds its way into my garage on a regular basis