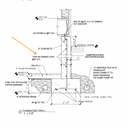Foundation detail
Can one of the guru’s decipher this foundation detail for me?
This is for single family two story house 9′ foundation wall detail from engineer.
From what I can decipher, the diagram calls for horizontal rebar every 8″ center to center. For an 108″ wall, That’s 13 rows of horizontal rebar. Seems quite excessive to me. From what I gathered seems one row every 24″ is what’s on most plans. Thoughts?
GBA Detail Library
A collection of one thousand construction details organized by climate and house part










Replies
Typically we see horizontal rebar at 18"-24", but without a geotech soils report, no one can tell you for sure. You may want to go to your Building Dept. and ask if they have prescriptive requirements for your area. There maybe a reason why the Engineer required 9" o.c.
Your lot could also have especial requirements that need to be addressed.
I think it's a mistake. I don't see the vertical reinforcement note.
Can you please elaborate on what you mean by vertical reinforcement?
The note "HOR." Is pointing at the vertical reinforcement, so I assume the note should have been "Vertical". It's the vertical reinforcement is what gives a basement wall it's strength in spanning from the footing to the plate. The horizontal reinforcing is much less important.
"HOR" is pointing at two of four horizontal rebars shown.
"#8 dowels 8" o.c." is the callout for vertical reinforcement.
The IRC model code requires three rows of horizontal rebar in a 9' wall, and no vertical reinforcement, unless you have one of several special situations. I have never seen anything close to 8" spacing for a residential foundation.
The footing is also huge; the IRC allows 6" thickness in most cases and does not require rebar, though most engineers like to add rebar and architects and builders love using extra-thick footings for some reason.
The welded wire mesh ("6x6 W1.4") is shown very close to the surface. No dimension is noted but if placed where shown, you will likely have "ghosting" at the surface.
The anchor bolts are another deviation from code, which requires them at 72" spacing with 7" embedment.
I think you have one of the following: very poor soil conditions, seismic requirements I'm not familiar with, or an engineer who is either new to the field or does not have experience designing homes.
On one hand, going above code-minimum is often a good thing, resulting in more durable, safer homes. But concrete and steel both emit a lot of up-front carbon emissions, and their financial costs add up, so at bare minimum I would question their 8" horizontal and vertical spacing.
Michael - Thank you.
I couldn't see those tiny dots on my phone! Now that I'm on computer, I agree with Michael Maines. If there's a need for all that rebar, it would make sense to use #5 or 6 at greater spacing for labor savings. That's one stout wall! It's not planned to be backfilled before framing, is it?
fromPok,
As Michael pointed out, the drawing has some confusing detailing. If this is from the engineer's drawings they should omit the architectural notes. If it is from the designer they need to clean up the drawings.
- There is an error in the elevations shown. The footing and slab heights don't add up.
- The first floor elevation is shown as referring to the finished floor, which varies. It should be to the subfloor.
- Why is the sheathing interrupted by the subfloor?
- Does the rock around the interior drain really extend to the bottom of the slab?
- Shouldn't the sub-slab poly continue over the footings?
- What does the note "4" weeping tile W 6" granular base" mean?
- If the siding is going to be flush with the foundation wall, how is it flashed?
That's a little worrying if they are indicative of the errors on other drawings in the construction package.