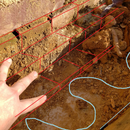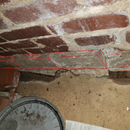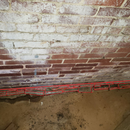Framing a Floor with Old Brick Footing
Hey all! Been lurking on this site for a long time now, but finally have been drawn out into asking for help with a specific issue. Hope I include everything to help y’all help me! Thanks in advance!
I have a detached two story carriage house that I’m converting to a guest house. In order to keep the living space over 7 feet (and allow for plumbing without chopping up everything), I need to frame out the floor directly on the interior slab (+ or – an couple inches).
The confusion I’m running into, is the old brick footing along the interior wall.
These are the facts I’m working with:
It was built in the 1920’s. The walls are double wythe brick (hand made, so wider than your contemporary brick), and sitting on brick footing. Originally it sat on a slurry (I think) mix, but I dug that out and did some mass pour underpinning to allow for an exterior patio, and weather seal. Only one wall has this interior footing situation, the others are straight brick wall to slab.
The first picture shows the outside footing, the second and third show the interior. One picture demonstrates the varying heights of brick. I’ve outlined the brick in red to help show the layout, sorry if that hurts more than helps. The blue line is cement I poured.
Climate zone is 7b, if that helps any.
The second and third photo show the interior side of one wall. There are two rows of brick sticking out as footing onto the slab. It’s not fully sealed (know what to do there, just mentioning for variables) as there are missing bricks and huge gaps/cracks in the mortar. If I had to guess, I’d say someone in the last ‘X’ years tried their own way to fix a leak. Everything else looks to have been done with care, but this footing is nutty.
So the question is this: How do I setup the header joist for my floor frame?
Do I place the header directly onto the brick footing itself, having the brick act as a plate? Seems wrong, plus, bricks are largely uneven., though I suppose I could cut them, or do some sort of leveling with a mix.
Do I set up a plate along the brick footing (which would place it 4+inches away from the wall) and have the joists treat the footing as the joist header? I could use joist hangers, I suppose?
Since I underpinned everywhere, could I just cut the brick footing to be flush with the brick wall? Seems like I risk the wall integrity, but I have no real idea (obviously).
Lastly, I suppose I could frame out around the footing and pour cement over it to create a stable lip to fix my joists to. Seems simple enough, but I’ve never seen anything like that before, so I assume there’s a good reason why!
Again, thank you all so much for any tips or ideas!
**edit: The floor joists will be running perpendicular the the brick wall with the protruding brick footing
***More edits: replace all my mentions of ‘header’ with ‘rim joist’.
GBA Detail Library
A collection of one thousand construction details organized by climate and house part












Replies
I'm thinking you frame around it, but we need more details. The floor can rest on the slab. I'm thinking joists resting on the slab, shimmed every 16-24" inches if needed. Those joists have only a 16" span so you can cut them to almost nothing to get around obstructions or plumbing. If you have interior walls they are only holding themselves up so they can be notched severely as well.
How thick do you want the floor to be? Is the floor going to be insulated? Are the walls going to be finished?
Thanks for the response!
So when you suggest to frame around it, what do you mean exactly? Like, have the header on the slab next to the protruding brick, or kinda atop it and cut the joists to lay across?
I should have mentioned, the floor joists will be running perpendicular to the wall with the footing.
You don't need headers because the joists are resting on the floor. You just need something to keep them from falling over -- blocking in the middle and rim joists on the end. At the end where the brick protrudes notch the joists and use a smaller rim joist.
Yeah, apologies. I was definitely confusing the rim joist for a header.
Okay, I think I get it. Treat the protruding brick as I would a sill plate (or I could lay wood across, if that's better), and use maybe a 2x4 or 2x6 as a rim joist. Should a make a connection to the brick with anything do you think, or should it be fine?
Thanks for taking the time to answer. Honestly, you mentioning that my joists are resting on the floor was the biggest help so far! It triggered me to double check my local code. I was definitely carrying code requirements from a previous iteration of the plan over to this current one. Realizing that cleared a lot of extra work for me, so thanks for that too!
To answer your earlier questions:
I can't really go wider than 2x8 on the floor or I risk code for living space (7 feet floor to ceiling clearance. A percentage of that for pitched rooms). It's super tight, but I can make it work. I may have the bathroom area raised and use sleeper joists for the rest of the first floor so it's not so cramped feeling.
This wall will be left as exposed brick (shoutout to InSoFast for allowing that to happen! Highly, highly recommend checking them out if you ever have rescheck issues). Two other walls, one opposite with be finished.
I'll likely insulate under and over the bathroom, but not worried about anywhere else in the floor area.