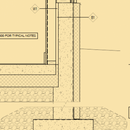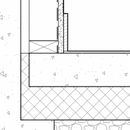Frost line and slab on grade insulation
Hello – I’m building a small apartment building in Minneapolis, Climate Zone 6A.
Building is slab on grade with traditional footings located at a 4′ depth. We have 5″ of EPS foam under the slab, 1″ vertical EPS separating slab edge from foundation wall, and 2 3/8″ of vertical fiberglass board (R-10, Tough N Dri system) on the exterior side of the foundation wall. There is no insulation under the footings and no skirt insulation.
Footings and foundation walls are poured, but not the slab yet. No water proofing or insulation on the foundation walls has been done yet.
Question: with 5″ of EPS under the slab…do I need to be concerned about frost heave under my footings? The bottom of the footings are at a depth of 4′ 6″
An old school builder on site today said with that much slab insulation, he would be concerned that so little heat would be getting through to the ground from the building that the footings should actually be lower than the 4′ 6″ we have specified. The front stoop, for example, is at a depth of 5′ (apparently to account for the lack of heat from a conditioned space above).
Attached are details to go with my description above.
GBA Detail Library
A collection of one thousand construction details organized by climate and house part











Replies
https://www.finehomebuilding.com/2014/07/09/insulating-a-slab-on-grade
This article from Fine Home Building makes me think we are doing this wrong and I need to stop work to fix the plans.
Specifically, it states:
"In cold climates (climate zones 4 and higher), it’s important to install vertical insulation on the interior side of the stemwall all the way down to the footing."
My plans have the insulation on the exterior of the stemwall. Also with only 1" of vertical insulation between the slab and the stem wall, am I asking for trouble?
1" of EPS is enough for a decent thermal break in combination with the exterior fiberglass. On that subject though, how will the Warm N Dri be finished above grade? Wouldn't it be easier to insulate only the inside of the foundation? If you bump up to 2" EPS and add batts in the furring wall you should be able to get at least to code minimum with excellent continuity. Then yes, the interior side foam would best extend down to the footing but you wouldn't need it to if you plan to keep the exterior Warm N Dri.
My understanding is the 4' frost depth stands even for unheated structures. I think you're in good shape. Make sure to maintain positive slope to grade away from the foundation. A well drained site is best defense against frost heave. I see drain tile in the detail, which is a great backup.
Thanks for these replies Jason!