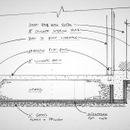Frost protected shallow foundations at patio
Hello All,
First, thanks to editors and contributors for this site. I’ve found a lot of great articles dealing with options for a straw bale home design I am working through, and the different posts with questions have turned me on to some new ideas to research further. It’s great to be able to follow along with the community here.
I’m back with another FPSF heated / unheated space question! Just can’t get enough of this topic!!! 🙂
The attached image should explain what I’m considering.
1) I’m planning to use the rigid insulation as a leave in place concrete form, where it wraps around the bottom of the footing. Any thoughts on this? Will the concrete solidify and stick to the insulation, or will it need some adhesive to make a tight fit?
2) I’d like to connect the unheated patio slab in the detail to the main heated interior slab because of a significant roof overhang, up to 8′-0″ that will be supported at patio edge by posts. I could break this slab up and run vertical insulation to the upper edge of the interior slab, but in case of any settling, frost heave or seismic (despite best laid plans) I am concerned the posts could push up on, or pull down on the roof edge, should either part of the slab move without the other.
That said, any suggestions on this detail / section? If so, how wide a run of insulation would you recommend at the dimension with the “?”
Thanks again for any thoughts or advice!
GBA Detail Library
A collection of one thousand construction details organized by climate and house part










Replies
AK,
!. The foam will stick to the concrete with0ut adhesives.
2. Ue the directions for unheated buildings in this guide for the patio and you will be fine. https://www.homeinnovation.com/~/media/Files/Reports/Revised-Builders-Guide-to-Frost-Protected-Shallow-Foundations.pdf
There may be a reason for this but the shape of your footings, both at the house and patio edge, is unusual. They look more like grade beams. Was the shape necessary for some reason?
Thanks, Malcolm.
I didn't include a scale on these. They are 8" wide and part of a monolithic slab.
I've seen the same detailed elsewhere, for example, on page 3, Figue 3 of the guide you linked to (also Figures 6 & 9). I've seen that guide as well. The attached is a modification for the purposes listed in question #2 of original post.
I'm looking to insulate both internal and external parts of the slab with both unheated and heated methods. For concrete engineering and pouring simplicity, I'd like to make it one piece, possibly as thick as 8" for high seismic zones.
Thanks for all replies
AK,
I asked about the footing's shape because the house and patio already has a thickened slab at the perimeter to distribute the loads, so I wondered what the purpose is of continuing it down as an 8" wide section?
Malcolm,
I think I am understanding this correctly - It's to achieve the necessary depth, per the Frost Protected Shallow Foundation design parameters. It's not to frost depth, but is a depth stipulated by the design guide. Most of the extreme zones in the US require 16" depth in addition to insulation, per the chart and the Air Freezing Index.
I think the vertical depth is creating a means of encapsulating the geothermal stored heat, that tends to remain at more consistent temperature throughout seasonal variations.
I think the 8" width is to resist cracking of concrete and allow space for rebar to be inset from edges, although I'm not entirely sure about that.
AK,
Thanks for the reply, I get it now. Building in an area where there is no frost depth this is all new to me.
I love the snow and 4 seasons, but as I'm looking for places to build a DIY project, it definitely makes a non-frost depth area seem appealing! Dig a little trench and pour a slab would definitely reduce some equipment rental time and fees.
If you really need to connect an unheated slab to a heated slab, consider a foam thermal break with stainless steel rebar connecting them.
Jon,
Thanks for the reply. I may be overestimating the possibility the porch slab could move separate from the overall house slab. I had wanted to avoid the rebar through insulation just because it seemed a possible area for water infiltration, and thought I would prefer to just avoid that as this is a DIY project, and it raised more questions, although it is probably more straight forward than I am aware in practice.
Have you come across any issues with simply using the unheated design method for a heated and unheated space, or have you seen this done?
I'm planning a very small footprint, and for the sake of construction simplicity could probably reduce overall costs with a simplified concrete reinforcement setup and pour and a few extra sheets of insulation horizontally beneath the entire slab.
Anyone have input on this? Thanks :)
While I wouldn't expect an issue from using the more conservative unheated design on a heated house, I have to say that I can't find wording that explicitly says that.
Jon,
For the sake of curiosity, why would this be considered a more conservative approach? I'm confused, because it is a more liberal application of insulation (as in, occurring in generous amounts). Did I miss something that indicates a, "Conservative," FPSF design method somewhere?