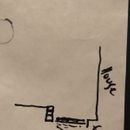Gutters and French drains
4c
I spoke with a local building inspector a while back and asked him if there are gutters on a house if a French drain is needed? The inspector said they aren’t necessary at that point. But I’ve spoken with others who say they are…
my question for the GBA community is the same – wondering what your thoughts are? I included in my question to the inspector a brief description of the particular property’s layout which is simple.
A very minimal slope, if any that goes towards the back of the home. The grade used to be higher which caused sheathing/siding to rot. So the ground was dug out to where it needs to be depth wise, and excavated about 6-8’ away from the house, and then a 12-18” (depending on where you are measuring) retaining wall was put in. The work is IN PROCESS right now, because the French drain is the hold up.
The answers I got ranged a lot from, you don’t need anything, to, you’ll need a French drain at the base of your retaining wall (to which I asked, even though the wall is so short?), and another answer was given that told me to run French drain at the base of the house, the base of the retaining wall, and the other side of the retaining wall to cover all my bases, and everything in between. So hopefully you can see why I do not know what I should do.
Not sure if that is very clear so if you need clarification please ask.
thank you.
GBA Detail Library
A collection of one thousand construction details organized by climate and house part










Replies
Kevin,
When something is a judgement call it's worth stepping back and thinking what the consequences are of getting it wrong. If you have moisture problems in the future, how easy would it be to retrofit perimeter drains? That's probably something you don't want to take a chance on.
Thanks Malcolm. I agree. Now, where do the pipes go? This is only on one side of the house by the way...
Will pipe location entirely depend on the grade in the trench? I could either have a trough down the middle, or slope it into the retaining wall I suppose, but realistically it will probably just be pretty much flat... I can just see it going that way. If it is flat, just put it at the footer I’m assuming?
And for such a short retaining wall is a drain needed for it?
Kevin,
Yes, just next to the fo0ting. A bit of fall is nice but not necessary with a 4" perforated pipe.
I wouldn't put a drain on the retaining wall. Just backfill immediately against it with free-draning material so hydrostatic pressure doesn't build up.
It's probably worth adding that the drain should go next to the footing, and *at the same level as the bottom of the footing* (or a little lower). You don't want a situation where the drain is a little above the level of the bottom of the footing, so water can pool under the drain next to the footing.
I've seen people put the drain on top of the footing, next to the foundation wall, and I've seen people put the drain "next to" the footing, but raised up a little, presumably because the excavation wasn't quite wide enough for the drain to fit properly. This is something you want to get right, since it's a major project to try to fix it later.
The basic idea is to have the drain at or a little below the lowest part of the structure of the house (typically the footing), so that water always finds the drain and gets carried away before it gets under your house.
Bill
If your plan has any floor space below grade I think foundation drains that empty to daylight are a necessity unless you want to live with interior drains and a sub pump and pray it does not rain when the power is out.
Walta
Thanks for the reply,
Nope just a crawl space.
When I built recently I did not fully understand this concept. I put the drain next to the footing as I was told but raised it just barely at one end to give a little fall to the pipe. This completely defeated the effectiveness of the entire system. Water will creep under the pipe and pool into the crawl. The ONLY way a drain will be effective in clay soils is if the pipe is below the footer, as Bill said. I wish I would have understood this better when I built my drain. If you have permeable soils you may not notice a difference whatever you do. Some soil types you could get away with no drain at all. Sandy gravel, for example.