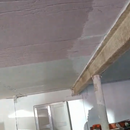Help with insulating concrete floor
Our house has an addon 1992. Garage basement with 6″ concrete ceiling. Above this is conditioned living space aprox 625 sq ft
The concrete floor has no insulation only a vapor barrier and laminate flooring. We live in St louis and floors are freezing in winter and hard to maintain temperature in the room.
Trying to lower our utility cost but we have received varying opinions from contractors.
Pics are ceiling and directly above in living space
GBA Detail Library
A collection of one thousand construction details organized by climate and house part











Replies
Superbee, concrete has significant thermal mass...if you can get it warm then it should stay warm...one alternative would be to heat the slab in the garage ceiling and thus the floor above. Is there enough clearance below to add radiant heating under the ceiling slab, with appropriate insulation under that?
The garage ceilings are 8ft. The living space ceiling is 8.5 ft. I was told the original plan was to add rigid foam to the flooring above the concrete then wood subfloor then flooring but was denied by city inspector.
We have an old barn that we plan on tearing down. has over 1500 sq ft of poly iso 3.5" that was added by previous owner. It would be nice if this could be used in some way (ceiling or above the concrete floor)
>"...1500 sq ft of poly iso 3.5"..."
If you can tolerate a 4" hit to the ceiling height in the garage a continuous layer of 3.5" of rigid polyiso + 1/2" gypsum board (for fire safety) would meet IRC code minimums for floors in IECC climate zone 4A even if it were an exposed carport rather than an enclosed garage. (St. Louis is on the cool edge of 4A). If it's 8.0' / 96" now that would leave 7' 8" / 92" of vertical space.
If the floor/slab edge isn't insulated to a continuous R10 or higher the floor will still feel pretty cold near the exterior walls despite being insulated from the cool garage. If that's accessible, 2.5-3" of EPS (not polyiso) extending from the sill plate of the studwall down to at least 2' / 24" below grade will make a significant difference. That may be the right place to start rather than the garage ceiling.
If insulating above the slab floor the 3.5" of polyiso under 3/4" OSB or plywood sub-floor under laminate flooring works. Even though 3/4" subfloor isn't necessary for structural or fasteners in this application, it's still necessary to meet fire codes. If using hardwood flooring it's OK to back off to half-inch for the sub floor. TapCon the subfloor to the slab on a 24" o.c. or tighter grid.
If insulating above the suspended slab it's not critical to insulate the slab edge or foundation wall on the exterior sides of the garage, but it'll help with moisture control/mold in the garage in summer, and mitigate freeze risk of any exposed plumbing in winter.
You need to thermally isolate the inside flooring from the concrete as much as possible and that probably means tearing up the floor inside or just adding insulation on top of the vinyl flooring and starting over. If you try to insulate under the concrete you'll just be trying to heat up planet Earth because the concrete floor will conduct all your heating efforts to the earth.
I would talk to the building inspector and find out why the plans were denied
By far the easiest is to pull up the laminate add foam and put it back down. Worst case there would need to be an acceptable ignition barrier.