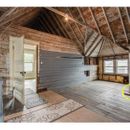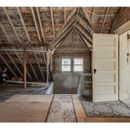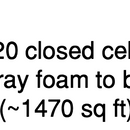Hot Roof Insulation Types and Thermal Bridging
I’ve scoured discussion boards and articles. Just getting my thoughts and options out there for my particular situation and looking for feedback on how crucial it is for a thermal break, or added insulation is. All insulation contractors seem satisfied with R-20 and no thermal break.
Minneapolis, MN – Climate Zone 6
Existing unvented attic 12/12 with true 2×4 rafters.
Will be making it one large open room with cathedral ceiling, possible bathroom added.
Entire existing vermiculite insulation and subfloor will be removed by professionals.
We will spray foam from peak down to attic rim joist cavity around the perimeter.
Existing bedroom lath/plaster structure will be removed and collar ties installed.
Currently 2 turbine vents but soffits are unvented so we plan on covering the holes and spray foaming a hot roof (new shingles going on too)
Problem to Solve
Trying to find the balance between cost and comfort. I’m also afraid of condensation issues with hot roof and also seeing ghosting or dark lines where rafters are from condensation. My house doesn’t have a fireplace and we don’t burn candles often so likely comfort vs effort/cost is the larger debate.
OPTION 1 MINIMUM SPRAY FOAM REQUIRED FOR CONDENSATION
I read building codes require the spray foam layer to meet the minimum R-value needed in your particular climate zone to avoid condensation problems. My Zone 6 is R-25. (Source, design #5: https://www.finehomebuilding.com/project-guides/insulation/five-cathedral-ceilings-that-work)
I asked about condensation to 2 contractors and they said I don’t have to worry about it if I have to 2.75 inches of spray foam—that would only be R20
Spray foam contractors have been pretty adamant that I only need R-20 but would sell me up to R-30 (5 inches) if I want to furr out.
CONDENSATION FROM THERMAL BRIDGING
If the depth of the spray foam is not a concern for condensation, could condensation still form on the exposed 1” (since it’s a true 2×4 so 4” in depth) due to thermal bridging?
OPTION 2 FURR OUT 2 INCHES, FILL VOID (BTW SF AND WALL) WITH MINERAL WOOL
I have seen the graph of diminishing returns above R-20 and contractors have said spend more on natural gas instead (boiler heat, possibly adding mini-split AC/heat pumps or a conventional furnace, still TBD).
If condensation is a concern from thermal bridging or low spots in the CCSF, and to add more R-value, I read add BREATHABLE wall insulation. It’s a cathedral ceiling (ideally…) so Thermafiber mineral wool insulation ranges from R-3.7 – 4.2 per inch of thickness and the minimum is 3 inches for R-12. So R-20 CCSF plus R-12 is R-32 total.
This would be cheaper than going 5” of spray foam which is $2,500 more than the original 2.75” CCSF
OPTION 3 THERMAL BREAK WITH BIOFIGLIOLO STRIPS
Source: https://www.finehomebuilding.com/membership/pdf/9750/021250059.pdf
Read elsewhere in answers to Q&As that thermal break should be at least 1/3 or 1/2 of what the cavity insulation is. So if I have 2.75 inches of spray foam (R-20) and the next 1.25 inches before reaching the thermal break is mineral wool, (R-4), then the thermal break should be at least R-12.
2 inch Polyiso is R-13.1 which would achieve this: https://www.menards.com/main/building-materials/insulation/foam-board-insulation/johns-manville-foil-faced-polyiso-foam-board-insulation-4-x-8/w-n5200/p-1444438919949-c-5779.htm?tid=-7747516381663406754&ipos=1
Breakdown
Cavity: 6 5/8 inch
2×4 rafter
2 inches polyiso (R-13 thermal break)
1×2 furring strip (actual 5/8 inch) to attach drywall
R-35 Insulation: 6 1/4 depth with 3/8 gap between mineral wool and drywall
2.75” CCSF (R-20) in cavity
3.5 inch mineral wood (R-15)
QUESTIONS
So can I just crank up the heat for with R-20 in the walls and no thermal break or am I going to regret not adding more? How crucial is a thermal break? The contractors sounded like no one ever does it because the install cost outweighs the heat loss.
OPTION 1 R-20, no thermal break
2×4 existing rafter
2.75 inch CCSF R-20
Drywall
OPTION 2 R-32-35, no thermal break
2×4 existing rafter
Furr out 2×2 on rafters
2.75 inch CCSF R-20
3 inch mineral wood with .25 gap or 3.5 slightly compressed R12-15
OPTION 3 R-35, with thermal break
Cavity: 6 5/8 inch
2×4 rafter
2 inches polyiso (R-13 thermal break)
1×2 furring strip (actual 5/8 inch) to attach drywall
R-35 Insulation: 6 1/4 depth with 3/8 gap between mineral wool and drywall
2.75” CCSF (R-20) in cavity
3.5 inch mineral wood (R-15)
GBA Detail Library
A collection of one thousand construction details organized by climate and house part












Replies
> 2.75 inch CCSF R-20
Use something more like R5.6 per inch for the very long term R value of spray foam and interior side polyiso.
I'd also read your actual building code.
Looks like you have what will be a nice room!
Not sure if this is helpful, but I cut 2" polyiso into small blocks and fastened them to the rafters. They spayed over the face of the rafter and it locked the blocks into place.
That gave me a flat surface for the strapping.