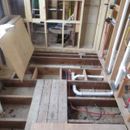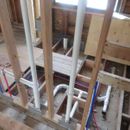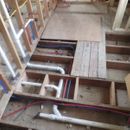How can I seal this space w/ moisture in mind?
Hi All,
I am working on renovating our second floor which includes putting in a master bathroom and gutting and redoing an existing 2nd floor bath. It is a 1952 cape with brick siding on concrete block. The masonry walls are completely uninsulated in most cases. I have taken advice from the GBA site while researching various issues associated with this project and figured this would be a good place to ask about this.
My question arose when looking into an electrically heated floor for both the bathrooms (probably Ditra Heat). These bathrooms are adjacent to each other along the same rear exterior wall of the house, and their floor joists are built directly into the very top of the masonry wall before a wooden dormer starts (which is the exterior facing wall of both rooms). The joists are 2×8’s.
Conventional wisdom is to insulate the floor joists directly under the heat source which I intend to do (I have some older kraft faced R30 that I wanted to repurpose for this). However since the sill of these floor joist cavities are exposed to masonry, it got me thinking whether or not to insulate all the way to the exterior wall as long as most of the floor was exposed (though not all… I’m not tearing up all the subfloor just for this). This in turn got me concerned with creating new condensation problems in general.
I have attached some pics to better illustrate, and these are a bit older. Right now there is Roxul R15 in the 2×4 exterior walls covered with Certainteed Membrain (there is foil-faced styrofoam under the siding so I wanted the walls to breathe, plus I like Roxul better). I have also foamed the obvious gaps and cracks in the masonry to try to air seal as best as possible.
My question is pretty simple. As long as I’m in there, is it worth insulating up this small area of masonry, and if so, what’s the best way which will cause the least problems? I have plenty of Roxul, Membrain, fiberglass, and even some foil-faced polyiso lying around at the ready, so hopefully I’ll be spoiled for choice. Thanks in advance for any advice!
GBA Detail Library
A collection of one thousand construction details organized by climate and house part












Replies
G.S.,
Insulating the walls or rim-joist area of a building with solid masonry walls can cause problems, especially if the ends of the joists are embedded in the masonry. Insulation will make the masonry colder, and therefore wetter. In some cases the joist ends can rot.
Evaluating the risk is tricky, but here's one safe rule of thumb: the colder the climate, the greater the risk. For more information, see Insulating Old Brick Buildings.
Thanks Martin... that's exactly why I wanted to ask!
Forgot to mention the house in is Southern Connecticut so we do get a fair bit of cold weather. It has has been standing for 60+ years with no particular issues (freeze/thaw of brick/block). The joist ends seem fine as well so maybe it's better not to mess with something that's working and introduce considerable risk for minor reward.
I am hoping that my foam sealing (mostly the gaps between the block and floor, and in some cases inside the block shouldn't cause too much problem. The faces of the block are still exposed within the joists, I just wanted to kind of isolate the tops of those blocks from the floor before I put it down. Ideally air can still get through from the joist space to the outside. I imagine once I am done insulating under the floors for the heated floor there will still be about two feet of empty space in front of those blocks.
So if I don't fully insulate here, is there anything else i might be able to do between the air space and the floor to better air seal? As I said the Membrain hangs several inches to more than a foot (depending on the room as ceiling height varies) longer than the actual wall. Is there any harm to drape it over the joists at a 90 to the walls rather than trimming it, and laying the subfloor over it?
Thx again!