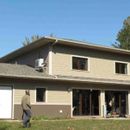How do I construct a brow roof on the first story of a two-story structure?
See attached file photo. I can find all sort of plans for different brow roofs with the exception of the one in the attached photo. That photo is titled the Stanton House with overhang and credited to Martin Holladay,
Thanks,
Steve
GBA Detail Library
A collection of one thousand construction details organized by climate and house part










Replies
Steve,
Are you a homeowner, builder, or architect? Any framer should be able to look at the photo and frame that roof without even drawing anything on a napkin.
All you need are a chalkline, a circular saw, and a nail gun. If you're unsure of the details, talk to a framer.
Steve, It's pretty simple - as long as you are just building a roof with a small overhang such as the one you linked to.
Attach two 2"x4" ledgers to the wall through the sheathing into the studs. One at the top so that the plywood will be in the same plane as the roofs on both sides, and one at the bottom in line with the soffit. The top one will experience both horizontal and vertical loads so it much be securely fastened. I'd use structural screws.
Run a rough fascia of the same dimension as the one on each side (probably another 2"x4"), then frame the roof and soffit with 2"x4's .
This is one of the rare structures that rely on its sheathing for its load bearing strength, so the plywood roof sheathing needs to be well fastened to the upper ledger, framing and rough fascia.
Thanks Malcolm,
That's what I was looking for - and perhaps I didn't state clearly. Where is the structural integrity without 2x6 overhangs from a roof line. Cool - sheathing provides the load bearing for the small overhang.
That's it. The other more complex way is to use a hanger to connect the upper ledger to the framing. One that can act in tension. Simpson probably has something appropriate, but I've never seen one used for small roofs.
I used lag bolts for the upper Framing into house Frame and also over nailed the shearing into the lagged Framing. Malcolm explained it too.
AJ, I've been using a lot less lag bolts since these came out:
http://www.grkfasteners.com/index.php/en/products/rss