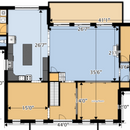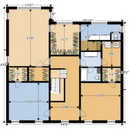How long of a duct run for slim duct mini splits?
Hi all,
I posed a question last year (https://www.greenbuildingadvisor.com/community/forum/general-questions/42796/will-minisplits-work-all-floor-plans) regarding mini splits and floor plans. At the time I didn’t have my plans completely finalized and hadn’t completed any manual J calculations or done much research on mini splits.
Since then, I have done my room by room Manual J calculations and I am pretty encouraged by the results (assuming I have done them right). The next question I have is how to apply those results to the equipment and placement of supplies.
Here are my stats (again, assuming my calculations are correct)…
1st Floor – 9,600 cooling / 15,214 heating
2nd Floor – 6,800 cooling / 9,500 heating
Even if my calculations are off by 50%, I’m still thinking a mini split would be better for my home than a conventional heat pump. I want to zone the HVAC into at least 2 separate zones, at least one per floor. It looks like the smallest conventional heat pump most companies make is 2 ton. That means a total of 4 tons for a house that I am figuring only needs 2 tons.
However, the smaller heating/cooling load presents a new challenge for me. I am building a bigger home that is fairly spread out, so I wonder how the smaller-sized units will perform as they try to push the heating/cooling around to all the different places.
I have a few questions….
1.) How far of a duct run is recommended for a ducted mini split? For example, if all I need is 15k BTUs for heating the entire downstairs, I see there are single heads that can handle that task. However, I’m afraid the floorplan is too spread out and chopped up for a single ductless head (see below and correct me if I am wrong), so I am thinking a ducted unit will have to be used. However, the conditioned living space downstairs is 72 feet wide. If I keep the supply vents on the outer rooms toward the center of the house, I could cut that down to maybe 50 feet or so. Is that too far of a duct run for a single ducted unit? If so, one option would be to split the 1st floor into 2 separate zones, but I wonder if that would result in an oversized system since the smallest ducted units seem to be too big for only serving have the floor.
2.) The 2nd floor is not as spread out…just 44′ from edge to edge, and a central hall plan means that most rooms can be reached with a short run if I locate the unit there. Still, there are a lot of rooms on the 2nd floor to the ductwork might still be too extensive for a single ducted mini?
3.) Forget all those questions above and look at the floor plans below and offer opinions on how you would go about placing units.
We live in a rural area where “pretty good houses” have not yet been built. The HVAC industry in our area is still very much in the “old school rule of thumb” mindset. I am fighting an uphill battle just mentioning mini split systems, much less trying to convince folks that this house has a heat/cool load of 1/2 ton per 1000 feet. The more reassurance I can get that I am doing the right thing, the more confidence I will have to stand up to the local HVAC contractors.
Thanks for your time.
GBA Detail Library
A collection of one thousand construction details organized by climate and house part











Replies
Clay,
Your best bet is to hire a mechanical engineer to design your heating and cooling system. It's certainly possible to use ducted minisplits, as long as the ducts are sized correctly and well sealed.
It's also possible that you might get lucky and get some free design help from GBA reader Dana Dorsett.
Thanks Martin. Yeah, I'm hoping for Dana's input :).
To help start the conversation, I have attached an idea for the first floor. I have included the heating/cooling loads for each room. I have also placed two mini split wall units (MSHP) in two locations. I like the location of these units because they are in the rooms that have the most heat gain and loss, and they are able to have a fairly clear shot the full depth of the home from back to front. What I don't know is whether there will be enough heat/cool that gets to the side rooms. The guest bedroom and bath in particular.
If that won't work, another thought I had was to mount a ceiling unit (and exposed head...not recessed) more towards the middle of the big room and aim it towards the guest bed and bath. The concern, then, is whether the unit in the kitchen would influence that unit (in other words, would they be too close together?
The 2nd floor is trickier. I wonder if two heads would work here too, one in the master bedroom directed toward the closet and bath, and then another head in the central hall. The question is whether that central hall head would move the heat/cool to the bedrooms or if it would just go straight down the stairs. The other option would be to drop the central hall and master closet ceilings down to 8' and run ducts to the bedrooms and other rooms.