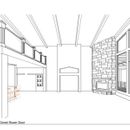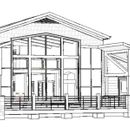How much glazing is too much glazing for southern exposure?
I am doing a remodel to a 1902 farm house. The house sits facing North and the intent is to put a large great room on the southern side of the home to aid in the heating for this home in the winter. I have hired an architect who was supposed to be familar with passive house and green building techniques but i have found out that he is not and i am trying to figure this out on my own.
The house will be insulated as tight as possible from the exterior and we are in climate zone 4. At .10 a kilowatt, this house is expensive to heat with an all electric heatpump for the up stairs and down. I had an idea of building a great room on the southern side of this house and the glazing from the great room would aid in heating the house. I think my architect has over done my glazing. The southern wall is 30 foot long and 21 foot tall at its highest point in the middle and the shortest point is 17 foot 3 inches on the ends. The window that the Architect has planned for is a double pane window unit that takes up space of 18 foot wide and 17 foot tall in about 6 windows ganged together. the top windows are fixed but the bottom window are swing out casement windows. The overhang from the roof is only 2 feet. I wanted to possibly add another room in front of this “big window” and i also feel that 2 feet is not enough for shading. I dont know what would be best to do. scap the idea of using the windows for heat in the winter time or if i do use the window idea, what would be best, building a room in front of the big window for an extra solar buffer, making sure that i am able to vent this room in the summer or decrease the size of the windows on the southern exposure and then what ever size window i choose, allow it to be triple glazed? which is better? I dont know what is best and wished i could have found an architect who knew what would be best for me and to get me what i want ” a comfortable home that uses green energy, and passive haus techniques to achieve this” any help would be appreciated! 2×6 walls, R50 attic, The 1902 part of the house i plan on insulating from the outside but thats a whole series of another set of questions.
GBA Detail Library
A collection of one thousand construction details organized by climate and house part











Replies
The optimal amount of south facing glazing varies a lot with the specific local climate, shading factors, thermal mass inside the house, and the type of glazing. The optimal amount of overhang also varies by latitude. In zone 4C western WA you could be more than 10 degrees of latitude than say zone 4B in southwestern New Mexico.
Simulating it with BeOpt (a free downloadable modeling tool developed by the US Department of Energy) using local data sets would be a reasonable way to go about determining if the glazing is overdone.
Dana,
I will give BeOpt a try. Thank you for the suggestion and the quick reply.
I'm not an expert, but I was involved with the design of my own Passive House. I'm going to guess that you will find out that is way too much glazing, regardless of location. I'll be interested to see what the software says. And if the architect is unfamiliar with passive house and green building, the chances that he just happened to get the overhang right is pretty remote. That is a really tall window, and I agree that 2' overhang doesn't seem like enough. I have 2' overhangs for windows that are 1/4 to 1/3 the height of yours.
I thought about continuing the roof over the deck which would help with the shading of the windows in the summer time, i also thought of enclosing this area in front of the windows with another room of glass. I know that i would need to vent this area in the summer, but would this extra room be worth it in the winter time?
I actually can't tell what's what in that drawing, or what area it represents on the previous drawings.
My gut agrees with Trevors that it's too much glass, and that a 2' overhang on the rake of a roof quite a distance above the windows offers almost no summertime shading even at 35 degrees north latitude.
That much glass is also a huge heat loss at night, raising your peak heating loads considerably, even if it lowers the average energy use. Very tall windows are also prone to significant convective downdrafts when it's cold outside.
Much smaller, high-gain windows with an SHGC of 0.50 or higher and a U-factor less than U0.30 can do a substantial amount of sun-tempering without the hot blast or the cold chill draft that I would expect from the design in picture. A not-so tall clerestory for enhanced daylighting near the top of the wall with more standard height windows near the floor for the view would probably get you there more cheaply and comfortably, without unduly raising the peak heating & cooling numbers.
BeOpt is useful for figuring out the best bang/buck which is what it was designed for, building the financial layer and more flexibility on the DOE2 energy modeling that lives underneath it all.
Again,
Thank you for your quick reply. I had wished to find an expert in this field that was local to my area. a subject matter expert in the field of Passive House or even Green Building designs are impossible to find in my area. Or at least in my State of Kentucky. I love to study about buildings but since this is my own house, i am needing to get the most bang for the buck. I wil let you know what i find out from the website.
I'd make sure that such a large expanse of glass is very carefully engineered to deal with wind load. In our house, a group of six windows ganged together, totalling about 11 feet high and wide, required substantial beefing to make it stable enough. We ended up using a combination of steel angles and LVLs to make it stiff enough. And we're not in a high wind location.
Your planned expanse is about twice as large as ours.
This is an overhang calculator to calculate the size of your eaves.
https://susdesign.com/overhang/
Just use the sliders to set your latitude, the dates you'd like to use (usually June 21st and Dec 21st for the longest and shortest days of the year) the time of day and the dimensions you'd like the overhang to be. The easiest way (once you've determined the latitude, direction the window is facing, etc) is to set the size of the window, the height of the overhang above the window and then move the "overhang depth" slider back and forth to see how much of the window is shaded on June 21st and Dec 21st.
Also, don't forget about Mar 21st and Sept 21st. The sun is halfway between the highest and lowest points in the sky on those dates and what might be a pleasant amount of sun on Mar 21st (partial shading) may be an unpleasant amount of glare on Sept 21st (despite having the same amount of shading on both dates).
I have a wall of windows on my house that are 11 feet tall with a 4 foot overhang they face south east and are great in the winter but I am starting to dislike then this summer as I need to remember to pull the shades before I go to bed and have to keep then down until almost noon to block the direct sun light. Really miss the view while the shades are down I feel like I am trapped in a box.
My memories of the winter heat gains are unimpressive. I think designing a house around a wall of windows for the winter heat gain in a mistake. If your site happens to have a great view then get then the windows you need to enjoy it.
History tells us the passive solar home design has failed in the open market but not for the lack of trying.
Make sure to get a good attic with room for R60 insulation. Yes the cathedral ceiling do look great but finding a way to get good ventilation with R60 insulation and a tight air seal turns into a tuff job once the budget screw starts to turn.
I do like BEopt but understand going in that you will need to watch most all of the training videos and practice with a few models, plan on committing 30 hours.
Walta
Jeff, Martin hasn't weighed in, but he'd probably say to design your windows for aesthetics (your need for natural light, the view you have, etc.), and not to use them for heating. I can't help but agree with that sentiment. He'd then list a bunch of articles to read. I'll list just one. Take a look at https://www.greenbuildingadvisor.com/article/gba-prime-sneak-peek-reassessing-passive-solar-design-principles .
Jeff,
Bill is right. South-facing windows aren't heating appliances. In addition to the article Bill linked to, see this one: "Study Shows That Expensive Windows Yield Meager Energy Returns."