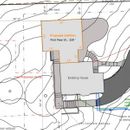How to best add on to a cantilevered wall section?
Hello GBA community,
I am building an addition onto a 1940’s house in Corvallis, Oregon (zone: Marine 4c), and I’m wondering if I should improve the old foundation walls while pouring the footings and stem walls for the addition.
The existing house is built into a hillside with a crawlspace and block foundation (see image). Despite its age, the foundation appears to be in good shape, with no cracks larger than ¼”. I can’t tell if there is rebar and concrete inside of the blocks. The crawlspace is only partially excavated, 2′ high on the NW corner and 7′ high at the SE corner near the driveway. The previous owners put down a moisture barrier over the dirt because it gets very wet in the winter as moisture percolates through the silty soil and on down the hillside. There is no standing water, the ground is just wet. I’m planning to better air seal and insulate the floor as it is very humid under there and I’d like to prevent that humid air from traveling up into the floor.
Also, the house is cantilevered ~1 ft over its block foundation to the north and west sides. I was planning to insulate and air seal the cantilevered floor (https://www.greenbuildingadvisor.com/article/insulating-a-wood-framed-floor-assembly), however, some sections are very close to the ground (on the west side, it is inches from the concrete walkway), so it would be very difficult to access without breaking up the concrete walkway. If go to that trouble, I’m wondering if it would be better to pour a new concrete stem wall under the cantilevered wall….
Furthermore, the addition will be slab-on-grade with a continuous footing. The new footings and stem walls will start right up against the existing block foundation under the cantilevered wall. It wouldn’t be too much work to extend a new foundation wall all the way along the north side of the existing cottage. That is, not just where the addition joins the old structure.
What would be the best course of action? The benefits of new concrete foundation walls would be to make the existing house at least partially earthquake secured and keep rats out of the crawl space. But, would this help with the moisture in the crawlspace?
I’m imagining a new concrete foundation wall build under the cantilevered walls, but I’m unsure how to build it. I would have to attach a sill plate with foundation anchors and rebar in place within a concrete form, then somehow inject it with concrete, then apply damp proofing and add a foundation drain/gravel/etc.. Has anyone out there done this type of retrofit before?
Thanks for helping me think through this all!
Cheers,
Alison
GBA Detail Library
A collection of one thousand construction details organized by climate and house part










Replies