Insulating and Venting a Cold-Climate Basement
[Attached are Basement & Den top and side view diagrams, and photos of basement wall and ceiling joists, and exterior brick weep hole]
I’m grateful to find this community and sincerely appreciate your advice, especially since I’ve experienced poorly-trained area HVAC pros. I’m doing my best to help a family member with repairs and renovations on a coastal NY 3 floor + basement & den brick house built in 1967, which is ½ mile from a bay and experiences warm humid summers and cold winters (while much of my experience is with N California houses). I’d like to increase basement ventilation to provide more combustion air for the furnace and reduce summer humidity, while insulating around the basement rim joist to stop drafts. My apologies for the length – I’m trying.
The backyard is a few feet lower than the front street level, which is common in the area. The large, mostly in-ground concrete basement is toward the front of the house and has a gas heating furnace and gas water heater. The gas furnace powers a hot water heating system that carries heat to radiators in each room throughout the house, so this is NOT a central air system. The den sits on the rear foundation and opens to the backyard. The basement never floods, but after very heavy rains, ground water can seep through the concrete floor and puddle ½ in. in certain areas. If that water isn’t pushed into the sump, it will recede on its own after rains stop. In summer, both the basement and den are cooler than the rest of the house, but more humid than the upper floors, especially during and after rains (the basement is most humid). In winter, the basement stays dry due to the furnace, exposed heating pipes and cold air from the bit of ventilation it currently has.
The house is ventilated with kitchen range fans and bathroom fans venting to the outside of the house (with damper flaps on the exterior to block wind entry), and opening windows at least 2x/day for 10-15 min. Plus the construction isn’t air tight, though I’ve tightened it up and nearly eliminated drafts by foam-sealing any holes around the hot water heating pipes leading into and out of the radiators, and around AC penetrations, and by making sure windows are caulked.
Unfinished Basement and Den Current Insulation & Winter Temperature:
The unfinished basement + finished den level is a concrete in-ground basement almost 6 ft high (concrete walls with exposed brick for the top 1 ft. of wall by the rim joist), with 6-7 steps leading up to a finished den which sits on the concrete foundation. The den also has concrete exterior walls, but most of the walls are above ground, and the den ceiling is finished but uninsulated. The den walls and ceiling are finished with wood paneling, but the den ceiling is uninsulated.
Half of the basement ceiling which is under the garage is fiberglass insulated and covered with sheetrock, but the other half of the basement ceiling under living space is uninsulated without sheetrock (this is common in the area and in New England, but for fire safety it should should probably have rock wool insulation placed between the joists and I think it should be covered by sheetrock, which would be to modern code).
Pretty much the only part of the basement walls above ground is the rim at the top of the walls where there’s exposed brick. Because of the furnace, exposed heating pipes and the fact that the basement is in-ground, even in the dead of winter the basement temperature will stay at 55F, and the den will stay at 60F even when the den heat is off.
All ventilation currently coming into the basement comes from:
a) A fist-size hole in the concrete side of a rain drain at the bottom of the garage driveway which drains to the basement sump. That sump is far on the other side of the basement from the furnace and heater (that hole will be patched up since heavy rains can cause some water to enter the basement wall through that hole, and water freezing there could lead to cracks).
b) 6 weep holes in the exterior brick on the side of the house close to and a few feet above the level of the rim joist, near the furnace, which are each 4 in. x 1 in. (That side of the house can get strong winter winds, causing a draft through the weep holes into the basement and first floor wall).
c) a slatted (not airtight) den door up 6-7 steps where the basement connects with the den, on the end of the basement where the furnace and hot water heater are located. Whenever the furnace was working during winter, it was drawing enough air from the den that some cold air was being drawn in around the den windows (going to caulk around these windows AFTER squaring away the basement ventilation).
I checked BTU calculations for the furnace, water heater and basement air volume, and spoke with the furnace maker. The furnace + water heater should have outside air supplied right next to them, with an 8 in. air duct through the brick wall on the side of the house to an area several feet above the ground outside the house (a gas company guy thought a 6 in. duct would be sufficient, but he didn’t realize I’m going to insulate and air seal the brick between the joists). Note that while radon can be a problem in any house, it’s uncommon in the area, though I’ll run a test in winter.
Increasing Basement Insulation and Stopping Drafts:
To reduce basement drafts near the ceiling and wall heat loss, which can result in heat loss to the floor above, I’ll be insulating and sealing the exposed brick at the basement rim between the joists with 2 in. thick foam board insulation with spray foam around the edges (area energy auditors typically recommend this rim joist insulation to prevent heat loss through walls, while not pushing insulation of the basement ceiling, since heat rises). In addition, to reduce drafts from wind through the 6 exterior brick weep holes I could place an anti-critter steel/polyester brillo mesh material in the weep holes in them.
How to Best Add Basement & Possibly Den Ventilation to reduce summer humidity + increase winter combustion air? Passive vents or ERV? How to make the vents fire-safe?
1) In addition to a 6-8 in. fresh air vent on the side of the house next to the furnace, should I add another one on the other side of the basement near the front of the house and sump?
2) Will passive air ducts with backflow dampers provide sufficient basement ventilation in winter? In winter the furnace will draw outside air in only when it’s operating, and the only way basement air would leave in winter would be up through the chimney (the hot water heater and furnace exhaust go up a chimney, and the furnace exhaust has an electronic damper which can be set to automatic, which is open only during furnace operation, or, always open).
3) How to provide sufficient ventilation in summer? If we add 1-2 passive basement air ducts to the outside with backflow dampers, they will only let air in when the furnace is working, and the furnace won’t be running in summer.
4) Would you recommend passive 6-8 in. basement air ducts to the outside, or, installing an ERV (Energy Recovery Ventilator) ducted just for the basement and den, which may help reduce summer humidity, while increasing winter temperature of the basement and den?
5) If we ducted the basement for an ERV system and wanted to connect it to the adjacent Den which is up about 6-7 steps, and which shares part of a wall with the basement, could we do this just by running another exhaust air and intake air through the wall?
6) How to best maintain fire safety with basement air vents to the outside? To prevent negative air pressure from outside drawing a backdraft down the chimney which could pull fire out of the furnace, it’s recommended to place a backdraft damper on the interior side of the intake. At the same time, to starve a basement fire of oxygen, you would need an electronic backflow damper fan to blow air outside, otherwise the chimney would could pull hot air up and the fire would draw air in from the outside vents.
7) Can ERV systems stop bringing in fresh air in the event of a basement fire, or even be set to blow air outside to starve a fire?
8) For passive ventilation ducts, should I use U-shaped ducts on the interior basement side? I’ve seen a Canadian home inspection and HVAC expert recommend the use of a U-shaped duct for ventilation air, which comes in near the ceiling of the basement, dips down toward the floor and then rises back up toward the ceiling, which is supposed to help reduce heat loss from the cold outdoor air pulled in through the duct. Is this worth doing?
9) After installing air ducts and/or an ERV, should I insulate the basement wall that faces the Den? On the basement side the wall is exposed wood studs, so some insulation could be placed between them, and left uncovered or covered with sheetrock for fire safety.
GBA Detail Library
A collection of one thousand construction details organized by climate and house part


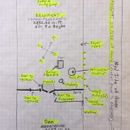
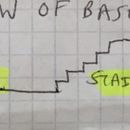
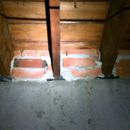
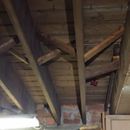
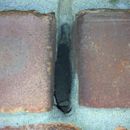







Replies
This and the related articles should answer your questions: https://www.greenbuildingadvisor.com/article/all-about-basements.
Hi Michael, Thanks for sharing the link. I'm looking forward to reading the article, but having read some other articles, I don't think it will address some of the questions, such as fire safety for basement air vents. I'm hoping it will provide a definitive answer about passive vents versus ERV's, because I've encountered so many differing opinions online for the very same houses/basements. Sincerely appreciate any advice members can share, as I need to figure this out quickly so the work can get done well before colder weather in mid-October.
Read the basement article, and it didn't answer the questions I asked. That article is almost entirely geared toward new construction, while this house was built in 1967, with a basement that's not going to get reconstructed right now.
The main issue is for late spring, summer and early fall, when we'd like to reduce basement humidity. In winter, the gas furnace is pulling air out up the flue, plus some entry of cold dry air keeps the humidity down.
After reading this GBA article about dehumidifiers: https://www.greenbuildingadvisor.com/article/all-about-dehumidifiers, the question is whether to use an ERV to help keep seasonal humidity down in the basement and den, versus passive ventilation (which looks like it won't help in more humid months) and versus using a dehumidifier (works, but only if the basement is well-sealed from outside air and comes with high electricity costs). Using a dehumidifier will also not get fresh air in the basement in the warmer humid months.
Then there's balancing humidity reduction in warmer months with better insulation and fire safety, which are in my questions.
Appreciate any advice from the community. Please see my original post.
Like many of the forum posts on this site, I didn't receive a single reply beyond referring me to an article that didn't answer critical questions. That's unfortunate, because Green Building techniques are worth discussing and learning, and I hope the owners of this site will invest some effort in populating and supporting the forums in the future. Other building forums are far more active. As a result, I'm canceling my membership.