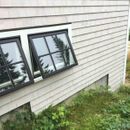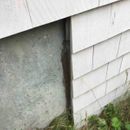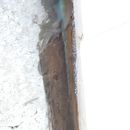How to detail vertical edge with stepped foundation
We’ve build a building in Costal Maine. The exterior is copper flashing, advantex sheathing, house wrap, rain screen and cedar shake. The building sits on a sloped lot. The foundation steps down the slope leading to vertical section of the exterior build up that are exposed. How should we detail this to make it look finished and not impede water movement. What we’ve done to date is caulk the joint between the concrete and the other layers. We are considering running a trim board along the edge and leaving the horizontal edges open to allow the rain screen behind the shake to breath. We’ve used boral for the exterior trim and would presumably use the same here.
Thanks
Paul
GBA Detail Library
A collection of one thousand construction details organized by climate and house part












Replies
Paul,
In my opinion, finishing this transition with a piece of vertical trim would be much better than leaving the edges of the rainscreen product open to improve ventilation. The rainscreen will work fine, even if this vertical transition is trimmed with a 1x1.