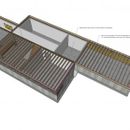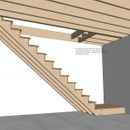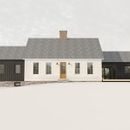How to do a root cellar into low-energy Wisconsin home
I’ve been working on a set of plans for a new house design in Northern Wisconsin to be owner-built next year.
I am planning a full basement underneath a single story house. I’ve attached renderings of the house and schematic of the basement. Basement is 8″ wall with 2″ of mineral wool then a 2×4 framed energy wall with mineral wool batts.
I am wondering what the best way to add a root cellar to the basement would be? Ideally, this would be a very cool (32-45) and high humidity room (80-95%).
1. Is this a bad idea to try to integrate into the home?
2. If it is not a bad idea, what is the best way to do this?
I’ve attached an image with the two ways I can think of doing it–a sectioned off room in the main part of the basement within the thermal envelope (and accept whatever temp and RH that gives me by not heating the space)
-OR-
adding a root cellar in what is now crawlspace underneath the main floor of the house, potentially not insulating that space and insulating under the floor deck above…
Thank you in advance.
Mike
PS. Unrelated add-on question: I am using 2x12s for floor joists throughout. Can I have a small area above the stairs to basement where I switch to 2x8s (as shown in diagram) in order to get more head space? No load bearing walls above.
GBA Detail Library
A collection of one thousand construction details organized by climate and house part












Replies
Mike,
To answer your last question: Yes you can switch to smaller dimensional lumber. If that rough-opening is about 40" wide you could use a header of 2. 2"x6" spaced 16" away from the 2"x12" header, and there is no need to fill the space in-between with blocking the way you have shown.
Another alternative is that if you are as close to the exterior wall as it appears, you may just want to frame the whole section out of 2"x6"s.
Aside from your root cellar question, I would suggest that mineral wool not be the first layer of insulation against your basement wall. You need to layer your wall so that water vapor cannot get to a cold surface and condense. My phrasing isn't the best, but there are a lot of articles and Q&A's on insulating basements here on the GBA site. Most people use rigid foam for this, at least behind the stud wall.
Hi Andrew, thanks for your feedback. My understanding is that you shouldn't use something like an XPS in a basement because it can trap moisture. An EPS would work, but I've been trying to steer clear of foam as much as possible.
Might I ask specifically why mineral wool might be problematic against a basement wall? Have you read something specific pertaining to this? The intention with mineral wool is to allow for adequate drying to the interior. Definitely interested in improving this if there is a problem...
I think the best spot the root caller would be under the front porch. Yes the one you clearly forgot to draw and that the house so badly wants.
If you want/need head room dig the hole deeper. If you can structurally thin the joist then do them all and save the money the needless wood costs. If you mix them with the same span you will feel the bouncy floors.
Walta
Hi Walter, a front porch would be great, but alas, block sunlight and darken the house more than desired. What's more, the design is a take on a an early American cape, which seldom had porches.
As for digging the hole deeper, a deeper hole would require more stairs and thus, more stair run. The real limitation is how much run I have to complete ascending the 9' basement ceiling plus floor joists, so a deeper hole actually wouldn't help in this case.
Thank you for your feedback!
All root cellars that I've seen have been under a porch or garage. It doesn't have to be a covered porch, could just be the entrance or patio area that is raised off the ground to give you a bit more headroom in the cellar.
As others have said, the rigid mineral wool should be on the outside of the foundation. If you want to insulate from the inside, it needs to be rigid foam. You don't want air getting to the foundation and condensing.
Hi Akos,
Thanks for the feedback.
I'm not sure I understand the suggestion for under a porch or garage. In those cases, how would the cellar be accessed? My logic thus far has been that I have to build a foundation for this house either way and I don't need all of the basement space, therefore, I should try to use some of it to create a functional root cellar. If I am trying to do something that really just doesn't have a place in a low-energy home, then please feel free to say so.
All clear on the rigid mineral wool... I found this article to help explain what I should be doing instead. https://www.greenbuildingadvisor.com/article/how-to-insulate-a-basement-wall
Michael,
All the root-cellars or cold-rooms I can remember from my childhood were in the basement of houses. In keeping with the times, they stayed cold by having an open window to the outdoors, and usually no insulation in the interior walls.
These are usually an extension of the basement but outside of the house envelope. I've attached a picture of the typcal setup. You can see it underneath the front entrance. Most have been converted to other use over the years (this one is now an entrance to the basement). Almost always a concrete roof.
Michael,
You can't use mineral wool insulation on the interior side of a basement wall because mineral wool insulation is air-permeable. It can't prevent the interior air from contacting the cold wall--and that's why it allows for moisture accumulation, puddling, and mold.
On the interior side of a basement wall, you need either rigid foam or closed-cell spray foam. For more information, see "How to Insulate a Basement Wall."
I thought to point of the root cellar was that the room temp was about the same as the soil. When you get far enough north for the room to stay cold enough to keep more than potatoes, onions and turnips people call it a cold room.
I do not think you want to insulate the exterior walls, maybe the ceiling and the wall with a door to the warm basement.
The under the porch plan has 30% more ground contact than the corner of the basement.
Remember it will always be a damp and musty place by design.
Walta
No discussion of cold rooms would be complete without reference to David Goodyear's excellent root cellar: https://www.greenbuildingadvisor.com/article/flatrock-passive-winter-update
Walter - When you say, "under the porch," are you referring to the right-most part of the house in the design with the large windows, or are you referring to the porch that I don't have in the design?
Thanks Malcolm for the reference, that's a great article.
I've made the changes to my basement design per your suggestions to utilize rigid foam instead of mineral wool. THANK YOU.
Now the question remains, is it a bad idea to thermally separate the rightmost part of the basement shown in the image here and make this a root cellar, insulating under the floor joists above?
Am I just asking for problems or, if properly done, can this work well? What I am looking for is "yes, this can be done, here is what you'll have to pay attention to" OR "I would highly suggest not trying to put a root cellar under your house."
Thank you everyone!
I like your original idea of a partitioned room. Its the ultimate in convenience. I've read the replies and didn't see anyone actually point out what's wrong with it. I had the same idea, but for a couple of good reasons we ended up not having a basement. Super insulate the ceiling and interior walls and air seal, leave the floor and exterior walls uninsulated. I'd also add a couple of variable vents to the outside. If you wanted to get really fancy you could install some kind of refrigeration unit in the room.
Thanks Trevor. I am curious why you decided against a basement? I have been going back and forth about it–big cost and I'd like it to "work as hard as possible" if we do it, hence the attempt to incorporate a root cellar.
Underneath a single floor building, the basement is so huge though and I can't decide if it is worth what I would think would be substantial additional heat loss vs. a crawlspace or a frost protected shallow foundation.
Michael,
A useable, modern code compliant basement has all the same features, finishes and costs as the similar spaces built above ground. All that distinguishes them is that the siding is now made of concrete - and that they are prone to moisture problems, dark and unconnected with the rest of the house. To me the only circumstances in which basements make sense is when the height of the foundation necessary for a full basement is very close to what you would have to use anyway, or the lot is so tight that buildable space is at a premium. Otherwise I'd consider using the money saved on expanding the footprint of the house if you want more livable space.
We have a high water table, about 3-4 feet below grade. So that makes excavation more complicated and expensive, and then waterproofing the basement and worrying about it leaking at some point in the future. My wife also doesn't like spending any time in a basement, so it would have been a lot of underused space.
Malcolm, I'd agree with your assessment, but point out that, for those of us in cold climates, the 4' deep footings approach reasonable basement depth in most cases, when you assume the house stands out of the ground by a couple of feet. Add in a sloping lot, and you're there most of the time. And speaking of sloping lots, they make walkout basements almost automatic in many cases.
As far as the OP, I think his plan is a good one. There's not that much difference between a root cellar and a wine cellar, and Joe L. has a couple of very good wine cellar articles on the BSC website. Traditionally in Europe, both root cellars and wine cellars have vents to the surface. The cold air sits in the cellar, and warm air stays outside. Insulate the underside of the floors and the foundation walls a foot or two below grade to prevent downwards heat flow, and you'll have pretty stable temperatures.
Peter,
For sure - walkout basements are a completely different animal. I think of them more as first floors with a retaining wall. If the relationship to grade isn't important, and the main floor can be a few feet above grade, again that's a situation which makes them feasible. It's the totally buried basements that to me make little sense, especially as the option to use an FPSF means excavation depth doesn't have to be governed by the local freezing level.
I agree about the OP's plan, and I'd much rather have a cold room with a good connection to the kitchen above. In our temperate climate we keep some canned and packaged foods in our shed. Even though it's close, It's a rare day I feel pleased when I have to go out and get them while cooking.
Malcolm and Peter - You guys are both making great points.
While the basement is mostly buried, my site is sloped at roughly 6-8% and would likely be prime for a walkout–in this case it is more of an aesthetic decision to "bury the basement" and only reveal 1-2' of stone facing on the basement walls. A walkout would make the house look much larger than desired.
Our desire to have a basement is multi-faceted, but we're not exactly looking for a larger house (at least in terms of finished space). While you didn't ask, I feel that it is helpful to write it down if only to help justify it to myself, here's why we're thinking basement:
- We're on a hill and a FPSF would require a LOT of fill and be pretty awkward to execute. Doesn't seem like an ideal site for that.
- We're on a hill and a frost-wall and crawlspace would work, but it seems that a crawlspace is a good 75% the cost and work of a basement, but not many of the benefits
- Great location for utility rooms, storage, access to mechanicals
- Great location for kids play area–good memories as a child of rollerblading in the basement in the middle of winter
- Great location for cool summer hangout space that is informal. We would not be finishing the whole basement, but perhaps a family room or something like that.
As for the cold room / root cellar – Yes, the goal is to have this have a reasonably close connection to the kitchen above it. We have a small vineyard and make wine, huge garden and put up a lot of food, etc. and thus, need to locate this stuff somewhere. If my house needs a foundation and that foundation arguably is best a basement, why not put the cellar in the basement??? At least that has been my logic.
I could be talked out of it if it was very incompatible. I realize that I am wanting cold and humid temps to be created in/around an othewise dry basement.
The Joe Lstiburek article is great (https://www.buildingscience.com/documents/insights/bsi-010-wine-cellars), however, it is giving the wall assembly suggestions for wood-framed walls only. So, I am not sure how this translates into creating great cellar conditions in your basement without also messing up your basement or house energy efficiency and durability.
As I contemplate how to do this, I am wondering: Assuming an unheated basement and use of comparable insulation, does having a basement create substantially greater heat loss than a crawlspace or slab? I understand that it would steal some heat from the heated main floor, but don't have a great idea for the energy cost of adding a basemen vs. a crawlspace (or combo).
Joe's guidance for the wood-framed walls and ceiling would apply to your cellar as well, for the dividing walls and ceiling. The exterior masonry wall would only need to be insulated to a foot or two below grade, but you could do the whole thing. The uninsulated masonry floor is what is going to give you most of your temperature control by virtue of its thermal connection to the deep soil. Unless you control humidity directly, the interior humidity is probably going to be driven by the stuff stored in there as much as anything else.
If the finished basement walls are insulated, an unheated basement has similar heat loss/gain to a closed, conditioned crawl space and less heat loss/gain than a vented crawl space. This assumes that the basement walls are insulated somewhat better than crawlspace walls would be. For me, the small additional cost of building a basement vs. a crawl space makes the basement a better choice in colder climates, including yours. Your other points are all solid reasons to include a basement in your plans.
Okay everyone. I've created updated drawings in an effort to have some other eyes review the cold room attached to basement concept.
I reviewed the GBA articles on "How to Insulated a Basement" and "Insulating a Wood-Framed Floor Assembly" and that is where this concept comes from. I think it works, but please let me know what you think.
- Treat main part of basement as if it doesn't have a cold-room or addition attached (separate slab, full rectangle poured basement wall, spray foamed rim joist, etc.)
- Treat cold room as if it is the outside (because it is)
- Install exterior-grade door in between basement and cold-room, air-seal like any other exterior door
- Insulate floor joists above cold room with R30 fiberglass batts and air gap above, 4" of rigid foam underneath floor joists
- Carry interior air barrier from inside of framed walls above around rim joist and connect to rigid foam on cold room ceiling
- Cold room slab would be insulated the same as rest of house (my thought is because you could never add that later)
- Cold room walls would be uninsulated
Images attached that illustrate what I've described.
Any concerns here? Am I creating problems for myself or making it difficult for me to execute a low-energy, airtight home?
Again, I welcome anyone to say, "yes, you could do that, but it is a bad idea and here is why."
Thank you in advance.
I think that is a pretty solid plan. Insulating under the slab makes a lot of sense, never know what can happen down the road and it is hard to change.
I would insulate the above grade section of the foundation in the root cellar with rigid. This would keep the temperature there close to sub soil temperature year round and would avoid the place getting too cold in the winter.
Keep in mind that the floor above the root cellar will always be colder than the rest of the house, you might want to add an extra supply vent there for a bit more heat.
Anybody have any feedback on this approach?