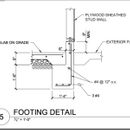How to finish out stem wall?
Hello,
I have looked through just about every foundation wall detail and I have yet to see one like the one spec’d for my remodel. I’m curious the best way to finish this out as the concrete stem wall is only partially up the wall. This is a stem wall on a slab on grade that only goes up the bottom 8 inches or so of the walls of what will be bedrooms.
I believe the architect just wants to fur it out and put drywall over that. We are in the sf bay area.
I’ve attached the detail below.
thanks.
GBA Detail Library
A collection of one thousand construction details organized by climate and house part










Replies
RW,
Your detail doesn't show any insulation. In most parts of the U.S., it's illegal to build a wall without any insulation, unless you hire an energy consultant to run an energy modeling program that shows that the design meets minimum performance requirements.
Even in California, I think you need wall insulation. Title 24 is your state energy code. I think that you should ask your architect some questions, like, "What's the R-value of this wall?" and, "Will this wall comply with Title 24?"
If you intend to place the concrete as shown in this detail, there is only one way to insulate the wall. You need exterior vertical insulation that extends from the bottom of the footing to the top of the wall. Most designers would use XPS in this location. Other alternatives are mineral wool (Roxul) or EPS. You could specify an ICF wall in this location if you wanted, but then you would have to redesign the footing.
In some areas, builders don't install exterior rigid foam in this location because of concerns that the foam will hide termite tunnels. You should make local inquiries about the seriousness of the termite threat in your region, and ask about local practices that will effectively insulate this area in a way that doesn't cause problems with termites.
Thanks Martin,
Unfortunately I am days (more like hours away from a pour) and I am slowly finding out that my architect is very short on details. I would need to check with the structural engineer, but I am wondering if the stem wall went to 4" thickness, it would allow us to put 2" of rigid insulation on the interior, then we could frame the walls with 2x6 and add insulation to those bays. I'm guessing that the engineer will want to stick with 6" but I am not sure. I am also not sure why we need the stem wall to begin with, seems like we could just lower the grade a bit. Termites are definitely a concern in this area.
I am finding out the hard way that I should have had all these details worked out before we started building. I assumed my architect would work out the details. Sadly they are continually dropping the ball.
thanks
RW