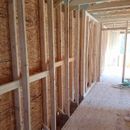How to handle this truss kneewall?
I have this well intentioned kneewall framed by the trusses. The thought was that it would save lumber. The opposite is the case. How best would this area be handled?
My GC thinks that the OSB run on the attic side, and cobbled into place around the truss webbings as shown, and then try to close every gap with foam and sealant, will be a good solution. This gives us about a 10″ thick cavity to insulate.
I however think this is a mess, and the hundreds of feet of cracks at its bottom and top will never be perfectly sealed.
My idea is to run OSB on the interior side, and then build a 2×4 wall ontop of the subfloor against this OSB. This way the OSB goes floor to ceiling and is taped/sealed for an air barrier, and we dense pack the 2×4 cavities. I don’t know what to do then with the 10″ cavity that will be behind it, possibly loose fill cellulose?
Does anyone have a suggestion which way, or another way?
Climate zone 5A Upstate NY
GBA Detail Library
A collection of one thousand construction details organized by climate and house part










Replies
Matt,
We need more information.
This photo was taken by a photographer standing on a subfloor. Is the room where the photographer was standing going to be conditioned space or a vented attic?
What's on the exterior side of the existing vertical OSB sheathing on the wall? Is that the outdoors?
The photo shows ceiling joists above the photographer's head. What's above those joists? Is that a vented unconditioned attic, or something else?
What type of space is under the subfloor that the photographer is standing on? Is that conditioned space below the subfloor?
Hello Martin,
Photograph taken from conditioned space.
Exterior side of vertical OSB is Unconditioned attic.
Above is vented unconditioned attic.
Conditioned space below the subfloor.
I attached a crude drawing to show roughly what were looking at.
Perhaps I am missing something, but why not install a reinforced smart vapor retarder on the conditioned side of the studs and fill the entire cavity? You could also use taped and sealed OSB instead of a membrane if you prefer. Having an R40 wall might be a bit of overkill, but it won't hurt anything. I would think the extra few inches of insulation would still be cheaper than building another entire wall inside that wall. And a dense-packed 2x4 wall won't quite get you the R20 required in your area.
My main concern is the amount of cracks and holes in this assembly. The top of it needs to be closed off somehow, too.
If we do as you say, put taped OSB, or just do an air tight drywall approach, are these gaps and cracks in the cavity not an issue?
Matt,
You need to establish an air barrier at the tricky transition at the top of this wall and the horizontal ceiling. (In other words, the wall air barrier needs to meet up with the ceiling air barrier, without any gaps.) Not sure how you'll do that, but make sure that the air barrier is continuous.
It looks like you failed to leave enough room for R-49 (much less R-60) at this tricky area -- it's the opposite of a raised-heel truss. It's a "crushed insulation" truss at this crucial area.
You also need to think through the air barrier transition at the bottom of the insulated wall -- that air barrier needs to be continuous with the air barrier that defines the horizontal insulation that separates the lower floor from the attic behind the kneewall.
Thanks Martin,
To be clear, does this mean that the cracks and gaps (sealed to best efforts) on the pictured OSB, is not a big concern, so long as there is a continuous air barrier on the conditioned side?
Matt,
A wall can have an exterior air barrier, or an interior air barrier, or both. Of course, it's best to plan ahead, so that you know your air barrier details before construction begins.
If you have access to the exterior side of the OSB shreathing on this wall, by all means seal the OSB seams with high quality tape. You might prefer to make your primary air barrier on the interior, but taping the seams of OSB sheathing is always a good idea.
For more information on this issue, see "One Air Barrier or Two?
Matt,
You do need blocking in the top and bottom of the walls for fire protection, so that the wall cavities don't become chimneys. You will also need to physically block the bottom of the walls just to keep the insulation from falling out of the cavities.
As far as your air barrier, you should use the "red pen" approach. Take your cross section of the house and use a red pen to trace the air barrier. You should be able to draw a continuous line around the entire cross section. Then, make sure to install appropriate materials and seal the transitions between the materials so that the air barrier is continuous and airtight.