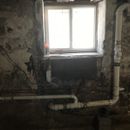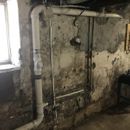How to insulate and frame this basement wall (with pictures)
Not sure how to frame and insulate this wall with 4in drain pipe. Under the window is my water meter and main shut off valve. On vertical pipe is my sewage clean out which sticks out the furthest. Not sure if I can turn this clean out to side to save room. I’m planning on changing all copper lines to pex tubing and insulating behind them. Can I recess 4in drain pipe slightly into wall so I can build a 2×4 wall in front that won’t stick out to much? Does drain pipe need to be away from wall and insulated behind. I know easiest solution would be to build wall in front of drain pipe but that wall would stick out 8.5 inches. Thanks for anyone’s help.
Joe-attempting to DIY
GBA Detail Library
A collection of one thousand construction details organized by climate and house part











Replies
I this wall below grade?
Kinda wondering about moisture by the looks of it
Drain pipe can be behind the wall, in the wall, or in front of the wall
First two involve leaving it alone. The wall you build will not be structural so of you frame around the drain, any non continuous studs are of little consequence. Some closed cell spray foam could seal it up.
It would be pretty easy to add 6 inches to the PVC pipes. So the wall is once again behind the pipes. Plumber could probably move it out in a few hours, then you frame behind
Kind of all depends on what you want to look at when you are done.
In the wall is the most complex but most space effective
From the bottom of the window up is above grade, everything else is below. I want to insulate and finish the wall with drywall. What do you mean by non continuous studs? Would that mean placing a stud on top of and below the pipe with a complete break on wood? Would I attach a pt board directly to concrete or use foam insulation and then attach wood on top of that? What size wood and fastener would I use to build this way? I’m assuming I could then just drywall over this after and add wires, plumbing, electric
>"Can I recess 4in drain pipe slightly into wall so I can build a 2×4 wall in front that won’t stick out to much? Does drain pipe need to be away from wall and insulated behind."
In a cold climate it is important to only insulate between the pipes and the foundation wall, but it's fine to the drain stack built into the wall. If the insulation is on the conditioned-space side of the pipe it's possible to end up with frost or ice plugging the pipe during a stretch of cold weather.
It's not fine to install wood studs or fiber insulation in direct contact with the foundation wall, especially if it shows signs of high moisture. A common solution is to install rigid foam board against the foundation wall (using can-f0am to seal and insulate behind the drain stack), with fiber insulation in the studwall to improve overall thermal performance.
The foam-R has to be sufficient to keep the average temperature at the foam/fiber boundary on the above-grade section above the average indoor dew point in winter, and avoid using interior side vapor barriers or highly vapor retardent finishes. (Standard interior latex on wallboard is fine.) The IRC gives reasonable guidance on that in TABLE R702.7.1:
https://codes.iccsafe.org/content/IRC2018/chapter-7-wall-covering?site_type=public
So you can’t bury a drain like that in closed cell R-15 foam? If it’s below grade, the ground on the other side of the foundation stays in the 50s, no? And inside will be warmer than that, so how can it freeze up?
So I’m thinking easiest way to do this is to install 2in rigid foam around drain pipe and water meter. Use spray foam for thin area behind drain pipe and water meter. Build a wall in front of drain pipe and run my pex water lines and electrical wiring through wood studs. Then use non faced insulation to insulate in between wood stud bays and foam wall. To save room can I build with anything less than 2x4 studs. Would I be able to use 2x2 walls. That would at least save me 2 inches but would electricity and/or plumbing be able to run though studs.
Joe
2x2s will give you a 1.5” cavity. Dimensional lumber “dimensions” are prior to surfacing, so a 2x2 is actually 1.5x1.5, a 2x4 is 1.5x3.5, etc.
2x2s have two big shortcomings: one is that you’ll find they tend to be the crummiest wood in the lumber yard, twisty and split much of the time. The other issue is that they tend to split when you nail or screw into them. Most builders would probably use a 2x4 or 2x3 “on the flat” (sideways) in this application and not a 2x2.
Bill
Bill,
That would work to same some room. I’m thinking I would have to use a 2x3 top and bottom plate and somehow attach them in same direction to make it easier when building wall. Is it worth the extra room to go through this trouble if I’m already losing space in front of pipe? I know using 2x4 sideways would be easier for a beginner like myself. There’s also going to be a huge gap between 2in foam and wall in front of pipe. Should I double layer foam board up until close to wall or just double unfaced insulation?
I would box in the pipe as others have mentioned. Just frame a bump out around the pipe, then drywall over that. It’s a few extra corners, but it’s probably the best way to do it.
Bill
Around here, any wiring (and probably water lines) need at least 1.25" of wood in front of them to protect them from screws/nails etc. If it's less than that, you need to install metal protection plates on top of the stud where the wires run.
You can also run conduit, which has the added advantage of allowing for future wiring changes without opening up the wall again. MC cable is another option for shallow spaces.
Bill