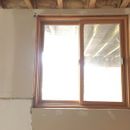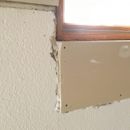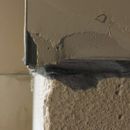Insulating a Daylight Basement
I want to finish my basement and most likely use XPS foam boards but my walls are not all concrete.
I live in Michigan, climate zone 5.
I have a daylight basement with 3 sides of concrete walls to the floor joists but the Southern side is only a half concrete wall with 3 larger window openings.
The above grade wall portion is carrying a 2×4 studded wall on top of the sill plate and is stuffed with yellow fiber glass and 1/2 inch drywall on the inside – no vapor barrier (no mold).
Also 2 windows have strange framed wall below them that is halfway below grade! – see picture. (not sure if that is code in Michigan but seems strange since below grade)
Also just fiber glass batts in the spaces between rim joints and no mold behind but would insert rigid foam blocks or closed cell spray foam.
What do you recommend to do about the wall that already is in place?
Assume R13 fiber glass insulation with 2×4 drywall.
It is not flush with concrete wall below – drywall stands over 1/4 to 1/2 (completely).
Would it be best to install 2″ rigid foam bard up to sill plate / around drywall under window and the add 1″ rigid board onto drywall and spray foam gap at sill plate between rigid board and board over drywall?
Add noting to drywall?
I will need some kind of vapor retarder over the preinstalled drywall when I heat basement I assume.
Also all concrete was sprayed with some texture and painted.
assume rigid foam board will not adhere to that.
Would be a heck of a job to remove it. Did it where I sealed cracks in the wall.
Initially I was planning to just install 2×4 with fiber glass an poly on inside and house wrap towards concrete and leave 1/2 inch gap.
But then started reading all these articles and it seems rigid foam is better.
The house was built 2005.
No moist basement.
Humidity at 40-42% currently in it’s unfinished state at average of 64F (+/-2) – just slightly heated.
GBA Detail Library
A collection of one thousand construction details organized by climate and house part












Replies
Here is a related question with some information in the comments section that I think will be informative for your situation: Best practice for retrofitting insulation in a daylight basement.
Hello Kiley,
I read the article but I am not quite sure if it addressed the issue with what to do with the framed and glass fiber batt insulated above grade section. (No poly behind drywall and brick veneer on outside)
If I add rigid foam on inside of drywall (sealed as good as possible) will that drywall remain cool enough to avoid condensation on the outside in winter and opposite in the summer unless rigid foam also prevents cooler basement air to contact warm drywall.
Usually poly would sit between frame and drywall.
Or do I rip off drywall and batt insulation sprayfoam above grade wall? Seem wasteful.