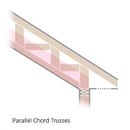How to insulate para chord mono truss 24 inch depth
How do I insulate a parallel chord mono truss ceiling on a 3 :12 slope? Roofing will be metal over plywood sheathing. Also, what type of underlayment is suitable for the metal roofing over the plywood sheathing?
GBA Detail Library
A collection of one thousand construction details organized by climate and house part










Replies
With low slope cathedral ceiling, you can use blow in insulation. It is good to get some baffles (could be stapled cardboard) against the top chord to make sure the ventilation gap stays open as it might be hard to see while filling the roof. Make sure the insulation weight is bellow the limit of the ceiling drywall so it won't cause bowing.
Looking at the drawing, you can probably fill it from the outside from the upper side before the siding goes on. This would let you install the ceiling before the insulation goes in.
I like your suggestion of blowing in cellulose from the outside into the cavity once the ceiling is constructed.
https://www.greenbuildingadvisor.com/question/zone-5-envelope-enclosure-parallel-chord-truss is a start
If you use a 24" truss and fully dense-pack it with cellulose (3.5 pounds per cubic foot), that adds 7lbs per square foot dead loading at about $0.40/lb = $2.80/sqft on insulation for R-91 (about the same cost as two inches of closed-cell foam). Use either extra strapping and drywall screws on the underside to help hold that weight, or plywood/osb.
If you're going to run things through this ceiling like can lights, while the cellulose will help a little bit with air leakage, it's probably better to do your drywall (or lay down some other interior air barrier), then keep going and fur out a service cavity on the underside of the ceiling with another layer of drywall. Cathedral ceiling-ed roofs in general are very sensitive and hard to troubleshoot, so removing potential trouble points involving air leakage now is a bargain.
One point: My understanding is that 3:12 is the minimum for certain types of metal roofing, at which point problems start to crop up. Choose the type of metal roofing (sealant, soldering, seams) carefully, and consider whether a 4:12 or higher with a cheaper type of metal roofing might be less expensive.
Thank you for your input! I originally considered a 4:12 slope but changed my mind when considering the cost of the extra materials. According to the building code and metal roof manufacturers, 3:12 is the minimum effective slope for exposed fastener metal roofing (and meets building code requirements in BC). The seamless metal roofing is considerably more expensive for materials and more labour intensive as well.
Wait.. "Exposed fastener metal roofing?"
I like your trusses and would leave a 3" ventilation gap, but don't use exposed fastener metal roofing..
Nodden,
Snap-lock roofing is more expensive, but much less labour intensive and easier to flash than exposed fastener panels.
I have the exact same truss and am still deciding how to insulate it.
Batts will leave a lot of gaps where the truss "ladders" are. Blown-in seems like the way to go.
I was toying with fiberglass blown-in because the weight will be less than cellulose. Either way, was planning to leave at least 3 inches of air gap because it's afforded by the depth of the truss.
Fiberglass and cellulose insulation do not stop air movement because the materials are porous. So you'd somehow have to separate the ventilation air, from the insulation to get the 100% of the r value.
Would spider fiberglass shot over blown stop the convection and air movement within the fiberglass?
Mike,
Cellulose doesn't need a separation to stop wind-washing. It's an open question as to whether blown fiberglass does.
Thanks for the clarification Malcolm. I'm surprised no one mentioned the recommended flash and batt on the bottom and three layers of insulation and another layer of plywood or battens for the roofing. But the OP's cellulose with air space "should" work also and be easier imo.. I wonder if you could drape house wrap loosely from the rafters and tie the space to the soffit and ridge vents.. Or more elaborate, fill 24" space full of insulation, seal with house wrap and install sleepers for the ventilation space then battens.
Mike,
I think 475 Building suggests an assembly similar to what y0u are describing. They cover the tops of the trusses with a permeable membrane and then battens are installed on the top chords of the trusses creating the ventilation chutes, before sheathing. It sounds like a good system once built, but not one I'd be eager to be the crew clambering around up there getting in place.
Malcolm, we used that system regularly when I worked at Ecocor--it's far less difficult than you would think. High-quality membranes can support a person's weight in the event of a miss-step. But you can see and feel the rafters so it's easy to add temporary toe boards as you go. That said, when I've drawn designs with that detail I've gotten strong push-back from builders so I don't even bother these days. Pick your battles...