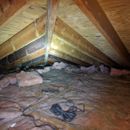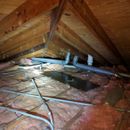I would like to know how install baffles around the rafters of hip roof portion of the roof.
I’m doing quite a few projects in my attic but have run into some snags and figured I’m reading so many articles on GBA, I might as well ask a question here. I’m breaking my questions into parts below and any assistance is appreciated. Before posting here, I did read quite a few forums on GBA about these topics and on other websites. Thanks for any help you can provide!
1) Insulation Baffles
My attic has only ~3″ of faced fiberglass batts in the attic. I live in Illinois, zone 5, so I would like to increase the R-9 that I have to R-60, requiring ~18″ of Green Fiber blown in cellulose insulation. I’m going to purchase the Accuvent PVC baffles. My roof rises 1 foot for every 3 feet of horizontal run, so quarters will be tight, but I should be able to staple and use spray foam to secure the baffles. My issue is that on the rear of the attic there is a hip roof, and the baffles will be useless between the jack rafters as the air will stop at the hip rafters .
Should I just use plywood or foam board with furring strips along the jack rafters to leave an air gap and to connect the small jack rafters to the main hip rafter to prevent the cellulose from entering the soffit? Or would Tyvek be a better idea. I’ve attached a picture of both the right-hand side and left-hand side of the hip roof. The right-hand side will be tough with all of the bathroom ductwork, so is using some fiberglass batts with foam board my best option?
Also, instead of stapling to the decking, would stapling to the rafter be a better idea? (I’m just thinking 15 to 20 years down the road when the roof gets redone).
2) Whole House Fan
I’m looking at installing a whole house fan as the upstairs is usually 6 to 8 degrees F hotter than downstairs. While this is likely due to the lack of insulation, I think a whole house fan will also help with the issue. I’m looking at the Triangle Engineering CC3023 fan found here: http://trianglefans.com/wp-content/uploads/2016/11/23_WHF-r2016-1.pdf The fan requires 11 ft^2 exhaust area. Between my 6.25 ft^2 ridge vent and 10 ft^2 soffit vents, I think this fan will work fine. I realize I’m under the exhaust spec, but I think that if the attic is pressurized, some of the exhaust will go out the soffits? With blown in insulation, am I at risk of the cellulose clogging the ridge vent or blowing around? If there is an issue, is Tyvek an option to cover the top of the insulation to prevent it from moving? Or is the whole house fan a bad route to go as I’m opening a hole in the ceiling that will require an insulation box?
Thanks,
Josh
GBA Detail Library
A collection of one thousand construction details organized by climate and house part











Replies
It sounds like a (semi) fun project. I can only address the baffles part. If you would like to go about this the most sensible way you should get 2 or 3 inch thick foam insulation boards. Avoid XPS insulation board because of the global warming potential of their blowing agents. Then cut the foam board so each piece fits between each rafter bay. Cut them about an inch narrower than the width of each rafter bay and at least 36 inches tall. 48 inches tall is better and gives more height so the blow in insulation does not inadvertently go inside the baffles. Then seal each piece of insulation between the rafters after centering it for equal gap on each side next to the rafters. The reason for the 1/2 inch gap on each side is to allow for the end of a 1 part foam gun to fit in the gaps to blow that insulation. Don't forget to also foam seal between the top plate and the bottom of each piece of foam board. I like PUR 1 part foam because it seems to go farther that the more well known brand. Just make sure there is at least a 1 inch gap at the back of each baffle to allow air to move through. That's the whole point. This is called the cut-and-cobble method.
If you are wondering why go this route instead of purpose built baffles - reason is they are much more air tight than the store bought baffles. I know, I've tried the store bought ones. You also need the greatest insulation value at the ceiling perimeter that you can get. Foam insulation board gets you that and has more insulation value per inch of thickness than cellulose or blown fiberglass. So what you are doing is improving the airtightness over store bought baffles and also increasing the insulation value you would otherwise have.
Eric,
Thank you for your answer. While I like your answer and know it would be the best with the cut and cobble method, I fear cutting the foam to size and foam sealing will take me more time (and cost more) than I am willing to devote to this project. I've already invested a fair amount of time air sealing the attic (junction boxes, sill plates, attic hatch) and custom cutting 50 pieces of foam for the 50 rafter bays is beyond where I'm willing to go. Your method, however, would do the best job, but I'm going to sacrifice some quality for my own time here and use the Accuvent baffles. I am going to have to get a baffle height of 60" due to the pitch of my roof, so I will shingle some baffles together.
I do think for the hip roof jack rafters I will use your foam board technique and will leave a gap along the hip rafter. I will then cover the the (yellow) foam board between the jack rafters with a piece of foam board (blue) to leave an air channel for the jack rafters to vent up to the ridge vent. Does this sound like a safe way to proceed? I attached a sketch of what I'm thinking.
Thanks,
Josh
Yes, it should work. My home has a hip roof also so I'm familiar with the problem of air flow being stopped at the hip rafters. Basically you need a gap at the jack rafters where they meet the hip rafters. But you get diminishing returns providing that gap as you get closer to the corners of the house. I think in my house I might have just sealed up the very corner where the hip rafter meets the very first jack rafters. It just wasn't a big enough volume for me to worry about airflow in my case. Plus there wasn't any soffit vents on the corners of my house.
Josh,
This is a judgment call. What you decide to do depends on your budget and your appetite for risk.
In general, I advise builders that hip roofs can't be vented. In your case, however, the area that won't be well vented is relatively small -- so you might be willing to accept some imperfection in venting in this area.
All of that said, here's the correct answer: If you must perform the insulation work from the attic (rather than from above the existing roof sheathing), the best way to insulate the hip portion of your roof is with closed-cell spray foam -- in other words, with an unvented approach. (You could do this with one or more two-component spray foam kits if you don't want to hire a spray foam contractor.)
If you don't want to do that, or can't afford it, you have to accept a little risk. You can choose the cut-and-cobble approach (generally not recommended for unvented roof assemblies) or you can make site-built insulation baffles out of rigid foam, leaving an air gap between the baffles and the roof sheathing, with the full awareness that you won't have any air flow through this gap. The gap will lower your risk, but it won't be a ventilation gap.
There are two elements of attic ventilation. Moisture removal, which takes very little air movement and ice dams, which requires quite a bit.
In my case, the fan blew cellulose dust out of the soffit vents where it attached to the siding. Caused noticeable discoloration on the siding up near the soffits.
Jon,
In my case, the fan blew cellulose dust out of the soffit vents where it attached to the siding. Caused noticeable discoloration on the siding up near the soffits./
Did you have baffles in your attic? Just wondering if the baffles would help to reduce the risk of exhaust from the whole house fan pushing air and cellulose out the soffit vents.
Martin,
Thank you for your answer. I do think that if I cut and cobble, I can leave a common air channel for the jack rafters to also vent to the ridge vent. This is how my roof currently works, but when blowing in insulation, I don't want to clog the soffit vents. There are soffit vents located along the hip roof, so I would imagine air flows up the soffit vents just like it does with the main roof. I'm starting to think some small 1" or 2" furring strips nailed to the jack rafters, but run parallel to the hip rafter would make it easy to leave a space for air to flow. We'll see what happens when I'm working and yelling in the attic though.
My roof looks like what is pictured below. I'm new to a lot of the terminology, so hopefully I have it correct. I have a main roof with 50 feet of ridge vent. On the back end of the house, the roof terminates with a hip vent. On the front end, the roof runs into a vertical wall. The entire attic space (1,350 ft^2) is all connected.
As a side question, why aren't 4' x 8' foam panels just attaced to the rafters when the attic is first built? It would seem this would give a nice large air channel ~3.5" deep and could easily be sealed with foam along the floor of the attic. With my tiny 17" by 22" attic hatch, giant foam is impossible, but I can dream.
Thanks,
Josh