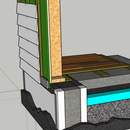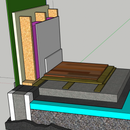ICF with slab, waterproofing, Zone 6
steve41
| Posted in General Questions on
This spring I’ll be building an addition using ICF’s pinned to shallow bedrock (~10″-30″ below grade). I plan to fill the interior cavity and have a slab with radiant heat over foam insulation.
(draft detail attached)
Given the undulating nature of the bedrock I believe it will be fairly impossible to effectively waterproof along the base of the ICF where it is contoured to the bedrock. My inclination is to exclude the waterproofing on the exterior using the logic that water will wick up into the base of the short concrete wall from the bedrock anyway. Also, if I were to waterproof the exterior, it would make sense that the interior of the ICF would need the same treatment to be effective. I’m not sure if I would get into a code issue with this? Rather than the waterproofing I would extend the under-slab membrane over the ICF’s and a short distance down the exterior of the ICF’s into a flashing detail. I believe this would prevent any capillary effect from the concrete in the ICF’s. Does this sound reasonable?
Thanks
GBA Detail Library
A collection of one thousand construction details organized by climate and house part
Search and download construction details











Replies
Why not skip the concrete slab and go with joists? This would let you go either staple up or one of the track based floor heat setups, plus it would leave you a crawlspace which is a good spot for mechanical or wiring.
Unlike track or staple up, heated slabs tend to be very slow to respond which makes it hard to control.
As a side not, assuming your extension is around 200sqft with R30/R50 walls/ceiling. Assuming around a 0F design temperature, you loose ~800BTU through walls, 250BTU through ceiling and probably about 800BTU through glass. Add in some air leakage and say you are looking at 2500BTU heat load.
With heated floor, that means the floor would have to run at 2500/200/2=6.5F above room temperature. So even on the coldest of days, the floor will never be warm enough to be felt. At best not cold.
If the house already has the hydronics to run this, by all means go for it, but if it is not there, I would not spend extra money on it.
Hi Akos,
Thanks for your response.
Your suggestion to consider a wood framed floor has me thinking. I had previously written off the wood framed floor option for these reasons:
-The original structure was over an unvented, unlined crawlspace. It was something out of a Stephen King movie under there. It made we not want to go "crawlspace" again. (I do understand the a fully encapsulated crawlspace would be nothing like what I had)
-There would be less than 18" under the floor in many areas due to the bedrock undulations. I could probably do some air hammering.... I would need to map out the elevations in more detail.
- the grade elevation inside the crawlspace would be lower than at the outside grade
- the 18x24 required access could only be gained through the floor above
- I hate critters
With all of that said, I do like some aspects of the crawlspace option. I'll do a deeper dive.
I agree with the radiant responsiveness for slab vs. wood in-floor / staple-up. At this stage I hadn't really sorted through all of the details so I was thinking I would run PEX in the slab so that I would always have the option. The temp gradient on our existing wood floor over our stone/brick full foundation is ~10-15 degrees from floor to ceiling. Feet get cold. While the radiant heat might not have that super warm under foot feel, the temp gradient from floor to ceiling would be much improved I believe.
Any thoughts on the skipping the exterior ICF waterproofing?
Thanks!
Steve
If you have a capilary break, I would skip waterproofing. How are you evacuating any water at the bottom of the ICF wall? 10"-30" in Zone 6 is above the freezing line.
Thanks Stephane.
My plan is to include an exterior underground "gutter" with a membrane sloping away from the foundation, along with standard gutters to keep as much water away from the foundation as possible. Of course, there will still be water during more severe weather events. I believe I'll be ok from a water/frost perspective for these reasons:
-the structure that I deconstructed to build this addition was in the same location. It was ~120 years old, with a brick foundation on the same bedrock that I will be building on. Some of the brick was in rough shape, but it was sub-grade.
-the overall grade of the bedrock is mostly favorable (away from the foundation)
-I may add a little extra foam insulation extending out from near the base of the ICFs as a precaution
-I'll likely include weep holes in low spots under the walls in certain areas. I need to look into this more, but it seems I could put some sort of expansion membrane around the weep holes before concrete. My slab will be well above grade so I'm thinking a little water "equalization" from outside to inside at the icf/bedrock transition wouldn't pose an issue. Am I on the right track with this?
-The code officer was all set with this plan (pinning ICF foundation to bedrock above frost line)
-Other research I have done leads me to believe that pinning to bedrock above frost line will work
Do you think I'll be all set, or is there something else I should consider?
Thanks
I think your plan is sound. I built a frost wall using ICF as well (see picture), I used a footing but I was on bedrock as well (mostly everywhere). Used PVC drainage pipe, white ridgid ones, added some weep holes through the footing (to equalize as you said), added some 2" ridgid insulation for added frost protection (not seen on the picture) and backfilled with sand both sides, compacted every 12"-18". I used sand to make sure I would not destroy ICF while compacting and water goes easily down to the bottom to get evacuated. The blue on the top of the concrete is my capilary break, just liquid membrane (you can see the 5 gallons of that product on the picture).
Oh and I forgot, I did pin my footing to the bedrock using rebars and epoxy, in drilling holes, in the 2 footing drops on both side. I am not expecting the building to move ever 😁