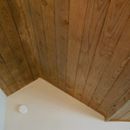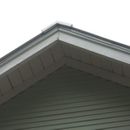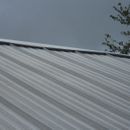Insulating Above Tongue-and-Groove Cathedral Ceiling
I have an upstairs room with a tongue and groove wood cathedral ceiling.
There is not much space between the ceiling and the metal roof.
It’s an older craftsman style house.
I live in Austin,TX and during the hot days the top of the cathedral ceiling can get up to 95 degrees.
The roof appears to not be vented as there are no soffits outside.
There is some sort of ridge vent on the top.
The metal roof was put on about 5 years ago.
I sure wish now I would have had a discussion with the roofing company about insulation when the old roof had been taken off.
Attached are some photos.
Looking for suggestions on how to better insulate.
I am good at DIY work. And would like to do most of the improvements if possible.
Thanks.
GBA Detail Library
A collection of one thousand construction details organized by climate and house part












Replies
Texhouse,
How would you feel about removing and/or covering the ceiling boards?
Is there any insulation at all in the roof now?
Do the ceiling boards go through the wall and form the soffit on the exterior as well?
If you want to get insulation between the roof and ceiling you have to get in there somehow. I would think that taking off some ceiling boards would be easiest, but if they go through the wall and into the soffit that's not an option. I guess there's some possibility of getting into the roof by taking the ridge cap off.
Insulating roofs is tricky business, because you want to avoid creating conditions that can lead to condensation, which will cause rot and mold.
The T&G ceiling boards do not go through the interior wall to the exterior.
I was able to pull down one the T&G boards.
Sections of 2x6 rafters with styrofoam in each section.
Black felt paper above the styrofoam with board over that.
You really want an air barrier behind that T+G ceiling and it looks like you don't have one. You might want to consider taking down the T+G, then putting up some polyiso over the rafters on the inside, then put the T+G back up over the polyiso. This will cost you some ceiling height, but it will gain you insulation, cut down massively on thermal bridging from the rafters, and will give you a good air barrier too. 2" of polyiso is R13, 1" is R6.
If that's loose fill styrofoam beads, it's all going to come out on you during this project and will make a huge static charged mess. You'll likely never get all the beads cleaned up. I would contract to have these sucked out by a vacuum cleaning company (construction cleanup companies can do this kind of thing), then pull down the boards. You could reinstall mineral wool batts afterwards.
Ideally you either want a vented roof or spray foam between those rafters. Polyiso's one down side here -- assuming you use the regular foil-faced stuff -- is that while it will help to limit moisture and air from getting up into the roof, it will also prevent any drying to the interior. Keep that in mind.
Bill
This appears to be an unvented cathedral roof. Lots of info about these here on GBA and in IRC R806.5.
Thanks all for the feedback.
It is thick blocks of foam in the rafters.
I understand the best solution would be to pull out the T&G boards and redo properly.
Was wondering if there is first step I could do to solve the intense heat that I can feel at the top of the cathedral ceiling on a hot day.
The rest of the ceiling seems to be acceptable. But fully understand it needs improvements.
Currently there is no insulation under the roof beneath that ridge at the top.
Could I look at filling that top section with spray foam?
I'm also curious what that ridge vent is on the top of the roof, since this is an unvented roof.
I think the ridge vent isn't really a vent, it's just a piece to cover the gap where the two sides of the roof meet.
>"It is thick blocks of foam in the rafters."
How thick?
Type I or Type II EPS runs about R4.2/inch when the mean temp through the foam layer is 75F (the test condition for it's labeled R-value) , closer to R3.5/inch when the mean temp through the foam layer is 110F, even less when it's hotter, which may be what you're experiencing when the ceiling is 90F+.
IRC 2018 code minimum in Austin for insulation installed between the rafters is R38, which would be 9"of EPS. From the pictures it appears to be about 4" (R16.8), but it's hard to tell for sure. If it's a full-fill of rigid EPS between 5.5" deep milled 2x6s it's R23. That's still WAY below code, and it looks like the assembly is extremely air leaky to boot.
To meet IRC code on a U-factor basis only requires <U0.030, which is R33.3 "whole assembly", with the thermal bridging of the rafters factored in, and the R-values of the t & g ceiling, roofing, and interior & exterior air films added on. Assuming it's really4" of EPS and the rafters are 16" o.c. you're currently looking at about U0.08. (R12 "whole assembly"). If you're willing to pull the t & g a continuous 2.5" layer of foil faced polyiso to the underside of the rafters strapped in place with 1x furring you'd be losing 3.25" of head room, but the final U-factor would be about U0.033, only slightly above the code prescriptive. Between the improved air tightness and the thermal break over the rafters that would be enough to make a difference in peak ceiling temp that you can feel.
Of course it would have been better to put 3-4" of 2lbs roofing polyiso (R17-R23) above the roof deck prior to the metal roof, but that ship has sailed.
For more information and ideas on how to insulate your unvented cathedral ceiling, take a look at these articles: Five Cathedral Ceilings That Work and How to Build an Insulated Cathedral Ceiling.