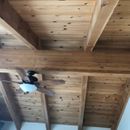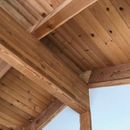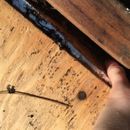Insulate inside cathedral tongue-and-groove ceiling?
Hello GBA Forum,
Unfortunately, our first priority when we moved into our new house was to replace the 1979 wood shake roof (we are also in a forest fire area) on the NW Cali/NV border (Climate Zone 5 – our average snowfall at the lake is 125inches, AC isn’t’ needed and it’s not humid here). So as such, insulating the ceiling from the from the shingle side is no longer a viable affordable option. And after our first winter last year, we realize we are in dire need of more insulation.
Here is the current composition going from exterior to interior on the roof:
Composite shingles (installed 2017)
Water guard HT (bottom half of roof to prevent ice damns installed 2017)
30LB roofing paper (upper half to roof to peak installed 2017)
Plywood (from original build)
2 inch rigid foam with Rmax (From original 1978 build)
Tongue & Groove
You can’t cut the tongue and groove out as they are overlapped on the main beams. See picture for idea. So there is no space above the tongue and groove to insert any more insulation, since in several gaps in the tongue and groove you can see the reflective rmax. So our option is interior only.
The spans between main beams are 3.5’ and the depth of the beams are 11”. We would insulate from the underside of the tongue & groove with ridge foam, drywall it and then leave a bit (inch or two) of the main beams exposed and add recessed lights. I realize we loose the look of the T&G, but we are focused on economical solutions and keeping warm. Plus there is enough wood elsewhere. I was thinking of 4” of XPS (Extruded Polystreen) or ISO (Polyisocycantrue) and then drywall between the main beams.
My questions are:
1. Do I need an air gap between the inside T&G and the ridge foam? (the other side of the ridge foam is 2” Rmax and there are no eves or soffits)
2. Which foam would you use? Would I want one that doesn’t use a backing materials so moisture isn’t’ stuck between the rigid foam and the inside of the T&G (if that would even been a problem)?
3. What distance do I need between the bottom of the ridge foam and the drywall, if any?
4. Would you cut receded lights into foam, or drop drywall ceiling lower so you have a full 4” of rigid foam and then start the recessed lights?
GBA Detail Library
A collection of one thousand construction details organized by climate and house part













Replies
Skiera,
What you call "beams" are more properly called rafters. It looks and sounds like your roof has rafters that are 3'6" on center.
Q. "Do I need an air gap between the inside T&G and the rigid foam?"
A. No.
Q. "Which foam would you use? Would I want one that doesn’t use a backing materials so moisture isn’t stuck between the rigid foam and the inside of the T&G (if that would even been a problem)?"
A. Don't worry about the facing, if any, on the rigid foam. (Most types of rigid foam are vapor barriers or strong vapor retarders, with or without a facing, so you shouldn't expect much or any moisture to diffuse through the rigid foam no matter what type of facing it has.)
Green builders generally avoid XPS, so your best options are either EPS or polyiso. For more information on this issue, see "Choosing Rigid Foam."
Q. "What distance do I need between the bottom of the rigid foam and the drywall, if any?"
A. This distance can be zero. Either install the drywall tight to the rigid foam (fastening it to the boards with long screws), or install 1x4 furring strips, 16 inches on center, followed by drywall. In either case, the rigid foam should be installed with attention to airtightness.
Q. "Would you cut receded lights into foam, or drop the drywall ceiling lower so you have a full 4 inches of rigid foam and then start the recessed lights?"
A. Installing recessed can lights in the insulation layer is always a mistake. Don't do it. Make sure that the rigid foam has no holes for lighting or electrical work.
You can install thin electrical boxes that accept the new pancake LED fixtures. These LEDs mimic the look of recessed can lights, but are easier to air seal.
For more information, see these two articles:
"Ban the Can."
"Rethinking Recessed Lighting."
Martin,
Do you think it would be OK to use two layers of this insulation: Rmax Thermasheath-3 2 in. x 4 ft. x 8 ft. R-13.1 Polyisocyanurate Rigid Foam ?
Martin,
Thank you very much for you insight and guidance!! I'll follow your advice on the build and scrap recessed lights or look into the pancake LEDs.
Thank you,
Erin
The air tightness of cut'n'cobbled foam isn't very robust- a sprayed foam solution would be better over the long term, since it would guarantee that humid wintertime air can convectively transport moisture to the roof deck. A flash-inch of closed cell foam is sufficiently low permeance to protect the t& g from wintertime moisture drives from the interior.
With the R12 of the 2" of polyiso up top and R2 of t & g plus another R6 of 1" closed cell polyiso you'd be at about R20 from the surface of the flash-foam and the plywood roof deck above. In zone 5B that is sufficient for dew point control on up to R30 of vapor permeable insulation. It looks like 4x10 rafters, nominally 9.5" deep, so a 1" flash foam would leave you up to 8.5" of depth for something else, 7.5" if you want the rafter edges exposed by half an inch. R30 rock wool batts have a manufactured for 7.25" of loft and with half-inch gypsum would give you 3/4" of rafter edge exposure.
If you compressed it to 7" to get a full inch of rafter exposure it would still meet code-min on an R-value bases. If compressed to 6" for 2" of rafter exposuer it would probably still meet code min on a U-factor basis (or close to it- depending on your actual framing fraction.)
That's a lot easier to install, cheaper, and more robust than cut'n'cobbled foam stacked against the t &g.