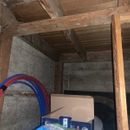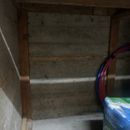Insulating Cold Room in Finished Basement
My 1950s house is in Calgary, Alberta (dry, cold winter climate similar to Zone 6 – Montana).
The basement is finished and heated; however, on the west side of the house consisting of closet spaces and a stairwell/cold-room, the concrete walls (partly below outside ground level) were left as bare concrete. Consequently that side of the basement feels cold. I’ve done a ton of reading on this forum and am leaning towards the following strategy:
1. Joist area above stairwell landing and main level: Caulk gaps between joist and the subfloor on top. Place 2″ XPS foam in the joist cavities and use polyurethane foam to seal the gap.
2. On the bare concrete walls themselves, place 2″ XPS glued straight to the wall and tape all joints. polyurenthane foam around perimeter and interface between foam and concrete floor.
3. Glue (or affix via Tapcons) drywall over the XPS for fire code compliance.
My concern is that there seems to be a 2×4 ? nailing strip embedded right into the concrete. The wood looks to be in excellent condition and isn’t serving any purpose now, but I wonder whether covering it with XPS would cause it to stay wet and rot. Should I aim to chip/drill it out? cover with sealant? Or just insulate on top of it with no worry?
Also, the corners of the cold room have existing 2x4s holding up the landing above. How do you fine folks suggest I insulate around/over those?
The photo shows the cold room under the stairs. The framing supports the stair landing above it. You can also see the 2×4 nailing strip embedded in concrete. Thanks!
GBA Detail Library
A collection of one thousand construction details organized by climate and house part











Replies
Mike,
I will give your post a bump. It's likely the framing has held up because the house is leaky, and all that air movement is helping to keep things dry.
Thank you Steve. When you say leaky, do you mean air leakage or water seepage into the foundation? In this instance do you think insulating the walls with XPS could intitiate proliferation of mould or more wetting in that space?
Note that the rest of the basement, including the finished floor, shows no signs of water ingress (knock on wood!).
Bulk water would be a problem, but I was referring to air leaks. Older homes hold up pretty well because all the air movement helps to keep them dry. This drying effect may be why your framing is not rotting even though it is resting on concrete.
Let's see if an expert will offer an opinion.
Also... New XPS is not a good product from a "green" perspective. Reclaimed XPS is better, but the best option is reclaimed EPS or Polyiso.
Fair point. Thank you for your input. Indeed, this is a complicated scenario so I would welcome feedback from some of the gurus before I commit to a painstaking insulation job. Take care.