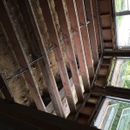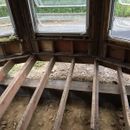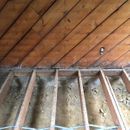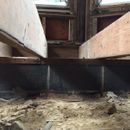Insulating a crawlspace
Hello all-
I am replacing the windows in this room and it has turned into a gut job. This was originally a porch on my small 1905 Victorian house. It was closed in about 20-30 years ago when these louvered windows were installed. My question is how to insulate. The crawlspace concrete block walls are to the exterior, the interior walls are the original stone foundation. On the other side of the interior foundation walls is the basement, which is unconditioned but stays warm in the winter. The space was not intentionally ventilated- there were two screened holes to the outside in two different joist bays amounting to about 50 sq inches of air space total.
When I pulled up the flooring and inspected the framing, I found the space to be bone dry. There is no evidence of any mold or water damage to the joists or the underside of the original yellow pine flooring. The mudsill is in excellent shape as well.
What is the best way to go about insulating and closing this back up? Along with the crawlspace area, the joists cantilever out over the yard and that area needs to be sealed and insulated as well.
Any advice would be appreciated.
GBA Detail Library
A collection of one thousand construction details organized by climate and house part













Replies
What climate zone?
Are those joists milled 2x8s or something deeper?
A ground vapor barrier sealed to the CMU foundation, along with 2-3" of closed cell spray polyurethane foam on the CMU works.
While it's still gutted, jack up the sill plate 1/4" and slip in EPDM sheeting (or wide EPDM flashing tape) as a capillary break, then use the closed cell foam to seal the ground vapor barrier & capillary break to the foam, and insulate all the way up & over the sill plate and band joist to the subfloor level.
On the cantilevered section install R30 rock wool or fiberglass between the joists, sheathing the bottom with something at least somewhat vapor permeable, such as asphalted fiberboard or MDF (painted with latex OK), sealed to each joist bay on the interior with polyurethane caulk sealants. It's usually advisable to install an air dam where it crosses the foundation, which could be done with cut' n' cobbled foam board sealed with can-foam or polyurethane caulk.
Thanks- I'm in zone 5, and the joists are 2x10s. I would like to avoid spray foam (some for air sealing would be okay). I would be fine using foam board on the CMUs if that is advisable, and also wondering if I should put some on the ground over the vapor barrier.
A fiberglass R30 is designed to fit a milled 2x10.
In zone 5 crawlspace walls need to hit R15 continuous insulation or above, and when the floor is at grade following the prescriptive for R10 slab edge ensulation for slab on grade to 2' below grade is about as good as an inch of EPS over the whole floor.
Installing 3" of foil faced polyiso to the CMU, overlapping the ground vapor barrier works.
Digging down 2' below grade and installing 2.5" of EPS (R10) against the CMU up to grade level would be enough, or a full-field of up to 2" EPS under the vapor retarder up to the CMU wall is still most likely going to be financially rationale in the long term.
Alternatively, 2.5" of EPS dug down to 2 feet below grade, adding a second layer of 1.5" at grade and above has margin on the code-min R15 wall insulation, and the equivalent of R10 slab-edge insulation (without the slab) for foundations on grade. Lapping the ground vapor barrier between the EPS layers helps seal it in place, with the double-layered EPS strapped to the foundation with 1x4 furring through-screwed to the CMU with 5.5" masonry screws.