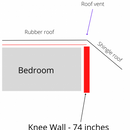Insulating a knee wall in a cape cod with partial flat roof
Our house had a new roof installed prior to purchase, so a new roof or install requiring the roof to be pulled isn’t in the cards.
The house was built in 1962 as a cape-cod style dwelling, and then a kickout was installed. For some reason, the kickout has a flat roof that is rubber with a ridge vent (see description). There isn’t soffit venting on the architectural shingle side of the roof.
Based on this article, it looks like I have a tough decision to make. In a perfect world, I’d seal up the area of the attic outside the knee wall and the area under the rubber roof. I don’t see how this is possible without pulling the roof or drywall, neither of which are attainable in the near-term future.
Currently the knee wall has some old bat insulation rolled onto the 2×4 wall and the floor of the attic has 4 inches of filling (there’s an old label stating). This isn’t cutting it, the knee wall is much colder than even the exterior wall.
https://www.greenbuildingadvisor.com/article/insulating-behind-kneewalls
Since I’m not going to be able to get 365 degrees of insulation, I’m not sure what my best option is. I’m leaning toward putting two layers of R-Matte Plus in R13.1 in the knee wall for now and then tackling the ceiling at some point in the future.
The other option would be to try to seal the triangle part of the attic (everything to the right of the knee wall) and just let the ceiling be for now. I would put 1/2 inch of spacer between the sheathing and foam in the rafters and pour in enough insulation to get the floor of the attic to R40.
GBA Detail Library
A collection of one thousand construction details organized by climate and house part










Replies
I don't understand your description or sketch well enough to provide an answer. Could you share a few photos of your situation? Interior and exterior, from far enough back to show the overall context? While common assemblies are easy to imagine, you don't have a common assembly.