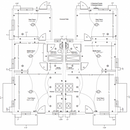Insulating a low-slope roof in Zone 2b Phoenix?
I have a building with two low-slope roofs in zone 2B (Phoenix). The original building was built in 1930 out of block (CMU) exterior with no insulation anywhere. It has a traditional stick-framed addition. In my mind, that counts as two separate roofs as there is no air path between the two roofs other than in the living space (through the bedroom door).
On the high end, we have about 24 inches of space. The low end has about 1 inch between the rafters and ceiling joists.
The roof has 2+ inches of sprayed foam on the exterior with white coating. The interior still has zero insulation.
The space between the ceiling and the roof in the main building is currently vented with large holes through the CMU.
Right now there is no ceiling drywall anywhere in the house. We plan on attaching the ceiling drywall directly to the rafters in the addition. The rest of the house will have drywall attached to the ceiling joists like normal.
For the main building, I’m thinking that the best way to go is to use fluffy insulation directly against the underside of the roof decking and to seal all of the vent holes. We would then put no insulation on the ceiling.
The addition would have the entire joist space filled with fluffy insulation and all air leaks to the exterior sealed with caulk. Drywall would be installed directly to the bottom of the rafters (like in a vaulted ceiling?).
We are conditioning the space with ductless mini-splits, so there will be no air ducts in the ceiling, though we do plan on installing recessed can lights. Do we need to pay attention to sealing the ceiling and can lights?
Does this seem like a workable plan?
What are the “code” words I should use if my inspector questions this retrofit.
(EDIT) Changed “Roof Joists” to “Rafters”
GBA Detail Library
A collection of one thousand construction details organized by climate and house part










Replies
>"The addition would have the entire joist space filled with fluffy insulation and all air leaks to the exterior sealed with caulk. Drywall would be installed directly to the bottom of the roof joists."
By "...roof joists..." are referring to rafters, or ceiling joists?
>"Do we need to pay attention to sealing the ceiling and can lights?"
If the insulation and air sealing is all at the roof & rafters, the ceiling is allowed to be leaky. The exterior walls of that thin wedge attic need to be sealed and insulated though.
In zone 2 there only needs to be R5 above the roof deck to protect the roof deck from interior side moisture condensation/adsorption issues in an unvented roof. You have at least 2-3x the minimum called out by the IRC 2018. See TABLE 806.5:
https://codes.iccsafe.org/content/IRC2018/chapter-8-roof-ceiling-construction
IRC 2018 code min for zone 2 is R38. The 2"+ of 3lb foam above the roof deck is about R12-R14, so to meet code on an R-value basis only needs another R25 or so. With 2x6 milled rafters 16" or 24" on center you could get an R23 rock wool batt to fit. While it might be arguably shy on an R-value basis, it should pretty much make it on a U-factor basis due to the thermal break of the continuous exterior foam over the thermally bridging rafters.
If they're 2x8's or deeper standard fiberglass R25s or R30s would cut it.
See Tables N1102.1.2 and N1102.1.4
https://codes.iccsafe.org/content/IRC2018/chapter-11-re-energy-efficiency
If compressing a nominally thicker batt than the framing depth into the rafters, see:
https://s3.amazonaws.com/greenbuildingadvisor.s3.tauntoncloud.com/app/uploads/2018/08/08074629/Compressing%20fiberglass_0-700x310.jpg
An R30 compressed into a 7.25" 2x8 rafter base delivers R27, which would be enough to make R28 with a bare minimum 2" of closed cell polyurethane up top.
I edited my original post to say Rafters instead of Roof Joists.
So yeah, the rafters. This house was built in 1930 using 2x4 boards as the rafters... So far the city code inspectors haven't commented on that being a problem. I haven't spoke to them about turning it all into an unvented roof system yet.
Are they milled 2x4 rafters, 3.5" deep or are they rough sawn full dimension 2x4s? It makes a difference in fitting the batts.
The most you're going to get out of batts with 3.5" deep milled 2x4s is R15. Extending the rafter depths with Bonfiglioli strips made of 1x2 furring (as a nailer) & 1.5" thick foil faced polyiso would deepen it enough to install R23 rock wool (fluffed out 1/4" to about R24 if you're an artist), and triple the framing fraction's R-value.
https://www.finehomebuilding.com/membership/pdf/9750/021250059.pdf
If going that route, see:
https://www.finehomebuilding.com/2009/04/15/theres-a-better-way-cutting-rigid-insulation-2
That's cleaner, but more time consuming than just setting up a table saw to rip the foam board into rafter-width sized strips.
Alternatively, installing a set of 2x4s perpendicular to your rafters would allow you to install two layers of R13-R15 perpendicular to each other, thermally breaking most of the rafter-edge. If it were a wall assembly this would be referred to as a "Mooney Wall", named for a proponent of this approach.
https://www.builditsolar.com/Projects/Conservation/MooneyWall/MooneyWall.htm
Yeah, the rafters are milled 2x4 lumber. 3.5" deep.
How about filling the 3.5 with fluffy and then installing full sheets of polyiso attached to the underside of the rafters?
Would I tape or caulk the seams?