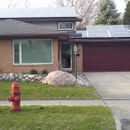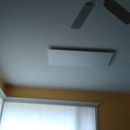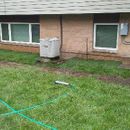Insulating an existing exterior foundation
First time questioner…
I live in a 1962 built, Detroit suburb, zone 5A, 1776 sq’ tri-level, two slabs, attached 2 car garage. Floors never got warm. 2016 switched from forced air to Prestyl FIR radiant ceiling panels (9700W) for heat. Also added 9690 kWh solar array (10/2016). Awesome increase in comfort and satisfaction. Except for this Jan, Feb, and March 2019, nearly all heating, cooling, and electric use has been solar generated (23.82MWh). Planning on staying here 10 to 15 years or more. Is it a good decision to consider exterior 2-4″ foam insulation (EPS XPS ISO) around my poured foundation with brick exterior? Mezzanine level finish floor approx 30 inches below existing finish grade(147 linear ft, 21 ft of common garage wall)
GBA Detail Library
A collection of one thousand construction details organized by climate and house part












Replies
Solar,
First of all, can you tell us your name? (I'm Martin.)
It's always a good idea to insulate the perimeter of a slab in Detroit. Whether or not the work makes sense in your case depends entirely on the cost and hassle at your particular house. This work can be disruptive to existing landscaping, and often involves the demolition of concrete patios, entry steps, and walkways. That's often expensive.
So the answer depends on your budget, the details around your house, and your tolerance for disruption.
Hi Martin, I'm Gregg. Thus far, I've been unable to locate a contractor willing to consider doing the work. Clearly, some portion will have to be hand dug. Except for the front (south and east) garage (east, sawcut existing floor) access is primarily clear. I understand that there will be disruption. I would hope the project could be done for about $8-10K. Some new construction is ongoing in my community. I'm going to inquire with contractors there.
Hi Gregg -
I don't know why contractors are not responding to your work requests but part of it might be the difficulty of managing the change in the plane of the wall as you add depth of the insulation to the plane of the exterior wall at the slab. How will that change in plane transition with respect to the brick veneer wall cladding?
In addition to the significant heat loss for an un-insulated slab in your climate, there is the impact that the insulation can have on thermal comfort near the exterior of your building.
Peter