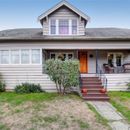Insulating and ventilating a 1918 Bungalow
Hello
Feeling green in every way here. I’m in Seattle renovating a home I bought last November and seeking a strategy for insulation/ventilation. I will be installing and budget is a concern – but I also want to do it right and am a meticulous worker. There are multiple layers of cedar siding on the house and shiplap sheathing. There is no insulation on the main floor and shiplap on the inside of the studs covered with wallboard.
The half story/attic was finished at a later time; is insulated and where all the bedrooms will be located. The bedrooms are all flanked by attic space we intend to use for storage. The attic contains old rock wool which has disintegrated and the majority of insulation is old foil faced fiberglass batt both of which have sagged or fallen. The rafters are 2 x 4’s – 24″ on center.
I was curious if 3″ polyisocyanurate would be a good option for replacement insulation between the rafters. The roof is skip sheathed so I’m not sure of the best installation option. There are 3 mushroom vents on the roof and a couple of openings near the dormers I’ll need to patch due to past squirrel/rodent entry. Also not sure if these vents are adequate or necessary. The windows on the gable ends have a little mold due to the previous owners venting the bathroom on the main floor right into the attic space! This will be addressed to vent out the side as well as getting a new furnace system. After taking out some of the covering the mold thankfully seems limited to the window area near where they were venting. My primary objectives are insulating properly and creating a system that does not promote mold. My family will be moving in within the next few months.
I would like to insulate the stud walls between the attic storage and bedroom space and have contemplated using batts. For the main level downstairs I’m not sure whether I’ll use rigid or batts. I’ve considered taking out a couple courses of shiplap, tucking in batt, nailing back down the shiplap and covering it with sheetrock. Sorry for the long winded post but I wanted to paint an accurate picture.
Cheers and Thanks
GBA Detail Library
A collection of one thousand construction details organized by climate and house part










Replies
Ian,
You forgot to ask a question. Perhaps your unstated question is, "What is the best way to insulate the walls and sloped roof assemblies of my house?"
For information on insulating sloped roof assemblies, see this article: How to Build an Insulated Cathedral Ceiling. Note that roofs with dormers are poor candidates for a vented approach. If you are limited to creating an unvented roof assembly -- and I think you are -- that means that you need to insulate your sloped roof sections with either (a) spray polyurethane foam or (b) rigid foam installed on the exterior side of the roof sheathing. If you choose (b), you'll need to replace the roofing.
Here is a link to an article on insulating kneewalls: “Two Ways to Insulate Attic Kneewalls.” Note that the most common error is failure to install an air barrier on the side of the kneewall facing the cold attic.