Insulating and Venting a Crawlspace
Hey everyone,
Need some guidance. Essentially, we gutted the kitchen to the studs, opened up some walls and kitchen floor was stripped. This opened access to crawl space beneath the kitchen floor. We decided to put rigid foam on joists (1” thick) and then spray foamed the gaps around it (see picture). For insulating the floor, we first laid down ¾ rigid foam (R4) and then put bats on top (R21).
My question is: should this crawl space be vented? All the walls and floor in the crawlspace are concrete (except a small window) which connects to laundry room in the basement. I noticed that the walls have signs water or previously being wet (see picture attached).
Before we completely close off the floor, should we install an exhaust fan with timer for summer months?
I’m in Northern NJ. Don’t want all this hard work of (leveling the floors), adding insulation, to one day finding out the beams below are rotting and growing mold due to moisture problem in the crawl space. We are also looking to do hardwood floors above, so definitely don’t want to invest all the money and time to get it wrong. Also there was a clear sign of mice when we opened up the floors, hopefully with making it tighter and sealing all cracks we won’t have this problem again.
GBA Detail Library
A collection of one thousand construction details organized by climate and house part


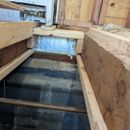
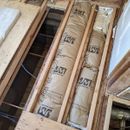
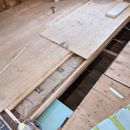
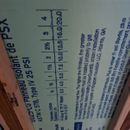
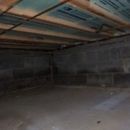







Replies
As long as the bottom of the rigid foam is sealed, between all joists and bays, you are fine to vent the crawl space. You want NO moisture coming into the house, especially when using air conditioning.
How about fan exhaust is that recommended ? Or negative pressure in that space and pulling radon would be bad?
I guess I'm looking for the best option for something like this.
My bad, I was under the assumption the crawl space was vented, hence you were sealing the floor. Please read the Code.
R408.2 Openings for under-floor ventilation.
The minimum net area of ventilation openings shall be not less than 1 square foot for each 150 square feet of under-floor area. One ventilation opening shall be within 3 feet of each external corner of the under-floor space.
Exceptions:
1. The total area of ventilation openings shall be permitted to be reduced to 1/1,500 of the under-floor area where the ground surface is covered with an approved Class I vapor retarder material.
2 Where the ground surface is covered with an approved Class 1 vapor retarder material, ventilation openings are not required to be within 3 feet of each external corner of the under-floor space provided that the openings are placed to provide cross ventilation of the space.
R408.3 Unvented crawl space.
For unvented under-floor spaces, the following items shall be provided:
1. Exposed earth shall be covered with a continuous Class I vapor retarder. Joints of the vapor retarder shall overlap by 6 inches and shall be sealed or taped. The edges of the vapor retarder shall extend not less than 6 inches up the stem wall and shall be attached and sealed to the stem wall or insulation.
2. One of the following shall be provided for the under-floor space:
2.1.Continuously operated mechanical exhaust ventilation at a rate equal to 1 cubic foot per minute for each 50 square feet of crawl space floor area, including an air pathway to the common area (such as a duct or transfer grille), and perimeter walls insulated in accordance with Section N1102.2.10.1 of this code.
2.2.Conditioned air supply sized to deliver at a rate equal to 1 cubic foot per minute for each 50 square feet of under-floor area, including a return air pathway to the common area (such as a duct or transfer grille), and perimeter walls insulated in accordance with Section N1102.2.10.1 of this code.
2.3. Plenum in existing structures complying with Section M1601.5, if under-floor space is used as a plenum.
2.4. Dehumidification sized in accordance with manufacturer’s specifications.
Deleted
Ended up just doing a thorough encapsulation. 2" rigid foam on the walls, same on joists with spray foam around it and then 14mil on the cement floor.
eldarchik, did you do the work yourself? How was it working with the 14mil? I'm looking at redoing my vapor barrier and wondering if it's worth going to something thicker and trying to do a full encapsulation.
Hey Alex, my dad who is a contractor just followed my guidelines and did it himself. He didn't have any trouble working with 14mil and was proud the way everything came out.