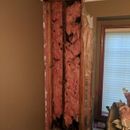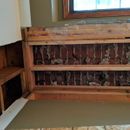Insulating brick veneer in Wisconsin from interior after water damage.
I am in climate zone 6 in Wisconsin. Home was built in 1992. We are the third owner and after about living here 2 years we realized we were getting water damage in our dining room from poor (or lack of) roof flashing that by the looks of it was probably there since the beginning. The water was getting behind the bricks and caused the OSB sheathing, black paper, and batt insulation to rot and crumble. When we found this, we immediately had the 2×6 studs and surrounding structures replaced as we waited for the roof to be repaired. Now the roof is repaired and we are trying to do the interior work ourselves as much as possible. I have read the major articles and blog posts on this site about what to do but still am unsure of myself. My questions:
1: No more OSB on exterior of 2x6s. Is this a major concern?
2: Do I need an airspace?If so, is the best method by using stops that give 1 inch of space, place rigid foam, seal rigid foam with spray foam, and doing batt more interior then drywall?
3: If I dont need an airspace, can I use foam insulation right on the backs of the brick? If I can, what type and can I get it at Menards?
4.Do I need polyethylene plastic under drywall? It did have one but after reading some things on here I am unsure if I should do it again.
5. I see daylight through one vertical row of mortar. Do I need to fix this and can I do it from exterior at later date?
GBA Detail Library
A collection of one thousand construction details organized by climate and house part











Replies
Hi user-7428527:
From what you show and say, you need to be sure you have a qualified building professional directing this work and a building inspector involved as well.
1. OSB: REQUIRED. This is STRUCTURAL sheathing on which the structural stability of your building depends
2. Airspace between brick veneer and rest of wall: REQUIRED. You must have a 1-inch free draining space between your brick cladding and the rest of your wall
3. Plastic vapor retarder: I think your state code in WI is still 2009. See the attached screenshot of how your building code currently addresses what vapor retarder you need.
4. airspace at mortar joint: your wall assembly must have a continuous weather-resistive barrier (WRB) to keep out water; the brick veneer and mortar are not what you are depending on to keep bulk water out. Airspace in your cladding is not a concern; air space in your WRB is.
Peter
4.
Thanks Peter,
So the only way I could redo the sheathing as originally done is by taking down the brick. Is there a different option?
What else could I do for a weather resistant barrier from the interior?
Thanks