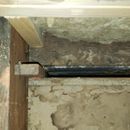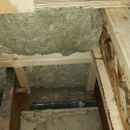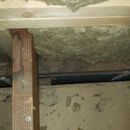Insulating in a tight space
I found a way to insulate my uninsulated brick wall from above. I live in climate zone 5.
My 1st floor is 3.5″ deep brick exterior with a 1″ cavity then 3.5″ cmu. Attached to that is 3/4″ furring strips(the kitchen wall has 3.5″ stud bays) Then 1/2 gypsum nailed to that with approximately 1/2″ of plaster skimmed to the wallboard painted.
So I have thought of blowing in insulation from the top down since I have access now. Beside cellulose or fiberglass do I have any other options?
However I have no reasonable way of creating a proper air barrier. What issues will this pose. If any?
Am I better off leaving it as-is or will I see any reward from trying to add whatever r value I can?
Also what would be a good way to create an air barrier at the rim. The first is my original 2×8 Doug fir joist and the second is my new framing 9.5″ I joist. I have thought of doing a cut and cobble with foam board. Is there an easier way?
GBA Detail Library
A collection of one thousand construction details organized by climate and house part












Replies
Hi Raul -
When we insulate without air sealing, we restrict conductive heat flow, making surfaces to the exterior of the insulation colder in winter. If we don't also restrict air flow into the air-permeably insulated cavities, the air moving through the insulation carries vapor with it and if that vapor hits a surface below the dewpoint, you get interstitial condensation (water condensing in building cavities).
Airsealing is always a high priority than insulating.
Peter
There are many potential issues with insulating and sealing old brick walls due to freeze/thaw issues in the winter. There have been Q and A discussions on GBA about this in the past, and the building science Corp has at least one good article about it. I think BSC will even consult on brick building insulating projects.
There are people on here that know the details better than I do, so I’m mostly just warning you that insulating exterior brick walls is not as simple as other types of exterior wall materials.
Bill
Raul,
You describe two air cavities in your wall assembly. There is a 1 inch cavity between the brick veneer and the CMU wall. This gap should not be filled with insulation -- it is intended as a rainscreen cavity to allow rain water to drain and to help your wall stay dry.
The 3/4 inch cavity between the CMU wall and the interior plaster can be safely insulated, although (a) filling such a small gap is hard, and (b) the R-value benefit is quite small, because there isn't much room for insulation.
Q. "I have no reasonable way of creating a proper air barrier."
A. In any old house, including yours, an experienced weatherization crew can reduce air leakage by the techniques called "blower-door-directed air sealing." For more information, see this article: "Blower-Door-Directed Air Sealing."
Q. "Am I better off leaving it as-is? Or will I see any reward from trying to add whatever R-value I can?"
A. If this were my house, I wouldn't bother trying to fill either of the two air gaps in the wall assembly with insulation.
Q. "What would be a good way to create an air barrier at the rim? The first is my original 2×8 Doug fir joist and the second is my new framing 9.5″ I joist. I have thought of doing a cut and cobble with foam board. Is there an easier way?"
A. Either cut-and-cobble or a spray foam kit will work. For more information on this work, see these two articles:
Insulating rim joists
"Basement Insulation — Part 2"
Thanks Martin,
I was leaning toward leaving the brick walls as-is like it has been for 65 years. but thought since I had the opportunity to fill from above it may be worthwhile. But based on your recommendation I will leave well enough alone.
As for the rim I would prefer not to use a spray foam so in that case i have a few options for foam board stocked locally.
1/2" Foil faced polyiso
3/4" eps
1/2" xps
Of the three I know the polyiso with foil facing is impermeable,
the eps is permeable,
and the xps is semi permeable.
Since I dont need the vapor barrier and cost is attractive I'm leaning toward the big box eps. Will this work well to create my air barrier?
The other option would be removing the foil facing from the polyiso however I imagine it would be no easy task.
And last would be xps after reading through this site and answers to my previous posts have explained it's not the most earth friendly option.
If the eps will work fine as an air barrier at the rim I have contemplated using it on my framed walls in front of my r23 mineral wool to also create my air barrier then furring over or build a service cavity.
Thanks for your insight.
Raul
Raul,
The vapor permeance of the rigid foam installed at your rim joist is irrelevant. If anything, the argument in favor of vapor-impermeable foam (which stops outward vapor diffusion) is more compelling than the argument in favor of vapor-permeable foam.
When rim joists get moist and rot, it's generally because interior moisture has accumulated on the joist.
Feel free to use foil-faced polyiso in this location -- or any other type of rigid foam. Pay attention to airtightness when you install it.
I understand. Where I live we often experience high humidity in the summer and I thought allowing inward drying would be beneficial. But if it is more beneficial with little risk to use a vapor barrier then I would not have an objection and would be inclined to use it over my entire wall space as well. My second floor has plywood sheathing with a wrb and vinyl siding.
I can go with polyiso the cost is still minimal at the 1/2" size.
Raul
I also have the option of using a 1" foil faced eps. This would be in line with the price for 1/2 polyiso for similar r value.
In the wall assembly I considered using certainteed membrain however I figured for similar price point the 3/4" unfaced eps would give me added r value and something a bit beefier in terms of puncture wounds but no vapor barrier.