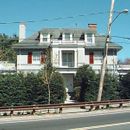Insulating and Detailing Structural Clay Tile Exterior Walls
I am an architect designing an addition and renovation of a stately home in Brookline, MA constructed ca 1910 of structural clay tile. The exterior is stucco applied directly to the tile, and the interior is plaster, also applied directly. There is no insulation, and the client wishes to add some as a part of this project. Structural clay is too brittle to puncture with fasteners. I have already decided that it is better, for several reasons, to add rigid to the exterior and attach that directly to the masonry, and stucco over that. I am looking for some advice as to the best way to detail this assembly. TIA!
GBA Detail Library
A collection of one thousand construction details organized by climate and house part










Replies
I’m giving your question a bump. I found this article: Insulating an Uninsulated Block Wall Home. Of course, it’s not structural clay tile, which I learned is also called hollow structural tile, hollow tile block, hollow building tile, structural clay tile, and structural clay load-bearing wall tile (I searched all those terms—there is remarkably little written about it), but there are many similarities between the assembly Joe Lstibruek addresses and the one you are dealing with. Perhaps it will be helpful.
Thank you so much Kiley! That is generally what I was thinking, although this situation differs a bit: I'm using stucco cladding, so I presume I don't have to include any wood 2x's or furring, since I'm not nailing siding...I am hesitant to puncture the brittle clay in any way; I'm wondering if I can apply the air/water control layer to the existing stucco; and most significant, the windows have already been replaced, and I would prefer to leave them as they are. So I will need to figure out a detail to extend the sills and jambs. I am thinking the Sto rep I work with probably has some insight into this.
Hi Sophie,
I am renovating a portion of an 1920's Georgian home that is brick over structural hollow clay tile with metal lath and plaster applied to the interior with wood furring. I am also in search of anyone who has applied insulation (in my case, ccSPF) to structural hollow clay tile, or tested this. What did you end up deciding to do?
Hi- We unfortunately ended up doing nothing. Our first choice was going to be EIFS, as described by Peter Engle below, but because this house is in a historic district we found they would not allow it, even though it would only change the exterior in minor ways. Then we thought to furr out some of the interior walls and install continuous rigid insulation on the interior, but the fact that there was so much detail in the interior, including ornate crown mouldings and borders around the wood floors made it too costly.
What you are looking for is EIFS claddding. You can add up to 4" of exterior EPS foam insulation (R16+), simply glued to the existing stucco. The foam gets a thin skin of polymer modified stucco and finish. If you Google EIFS, you will find many manufacturers of these systems. You will also find millions of horror stories of houses that rotted because of bad EIFS installations. Ignore those. The horrible failures are primarily with EIFS over wood framing. EIFS over masonry is nearly the ideal combination. Find a local applicator who has been in business more than 10 years and you should be good. If you are considering replacement of windows, this should be done before or during the recladding.
Yes, this is what we had ultimately decided to do...until we found out the Preservation Commission would not allow it. The house is in a historic district and we are not allowed to change the exterior in this way. I had been in contact with a manufacturer and they had given me details to use so I was feeling very confident about it. I have also used it before and I understand what the potential pitfalls are and I am very careful to detail it properly and use experienced installers. Thank you for your comment!