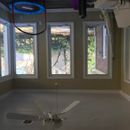Insulating the floor of a heated 3-season sunroom
I bought a house in a 3A W/H zone of coastal NC with a well built 3 season sunroom converted from a deck. It has double pane windows, a slopped roof connected to the rest of the roof/attic, with batting and blown insulation on top in the ceiling and I believe there is also insulation in the small area of walls but none under the deck boards below. I also don’t know if they put subfloor above the deck boards or not before putting the vinyl floor boards on it. It sits on at least a 3 foot crawl on dirt surrounded by wood lattice. Originally this had a gas heater on the wall that we didn’t use and no AC but I recently replaced the HVAC and got a larger load unit and added a vent from above in the room. It is already much warmer so far in the winter but there is still a draft that comes in through the door into the rest of the house on really cold days (there aren’t many days in the 30’s). The outer door is a wide birth thin door with plexi glass windows, I’m thinking of putting another plexi glass layer on the outside to create the vacuum seal. The bigger concern will probably be keeping the room cool in the summer. I know the room will not be exact temp as the rest of the house given the amount of windows but can I get it close by insulating the floor or is it not worth it? If so, how should I go about insulating the floor? Spray Foam? Batts? Batts and foam board? Moisture barrier on the dirt? Thank you!
GBA Detail Library
A collection of one thousand construction details organized by climate and house part











Replies
Hi Philip -
I see that your porch has lattice work. Even if you get good airflow through this space, it's worth putting down a moisture barrier over the exposed dirt.
In terms of insulating the floor, just remember that air sealing the floor is just as important as the insulation; and generally, even more important, since leaking air always has moisture piggy-backing with it.
If you have the space to crawl underneath, I would consider continuous rigid insulation on the underside of the floor framing, taped for air sealing. And of course, it's unlikely that the exterior walls and ceiling of this porch are air sealed even if they are insulated. Air sealing the walls and ceiling are important as well.
Peter
Hi Peter,
Thank you for the help! The first picture is upside down on my computer but not on my phone, not sure if you are able to see it properly. This room has a knee with electrical and thicker wood materials... it seems this was intended to be a four season room, am I right? Other than the plexi glass door of course. Am I loosing a lot there?
So I wouldn't need to seal the deck boards at all before putting the rigid insulation across the joists? And is there a need to put OSB under that? Do animals mess with rigid insulation at all? I guess this is another advantage over batting? Can I double this up to get the required R-19? Thank you
How deep are the floor joists?
While a layer of taped foam board removes temperature striping from the joists (not a huge problem in NC), the empty joist bays can easily become be a severe thermal bypass unless each joist bay air sealed tightly along the band joists and the foam. (It can also turn those joist bays into critter-condos.)
In windy locations like coastal NC you have to take air sealing seriously. With plank floorboards rather than 4x8 plywood subfloor it's worth installing an air barrier tight to the underside of the floor boards (housewrap works) as well as caulking the band joists to the floorboards and any rigid foam underneath.
Filling the joist bays with an air-retardent blown fluff like cellulose or high-density batts (not R19s, R21 fiberglass or R23 rock wool) snugged up to the underside of the floor might be more effective than taped foam board on empty joist bays.
My personal preference would be to sheath the bottom of the joists with half-inch OSB or CDX and blow them full of cellulose, independent of joist depth. A 2x8 joist bay would end up at about R27, 2x10s end up around R34, 2x12s ~40-ish. It doesn't have to be "dense packed" the way it might need to be in colder climates- in a horizontal application even 2-2.5lbs per cubic foot density won't settle, a density easily achieved with a 1-stage box store rental blower operated by any reasonably competent amateur. The air-retardency of 2lb cellulose is really quite good compared to batts, and unlike batts blown insulation always fits perfectly, no leaks around the edges/ends.