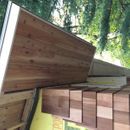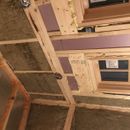Insulating unvented, single pitched ceiling
Hello GBA community,
I have been reading a lot of forums on the matter of insulating an unvented ceiling and still left scratching my head.
Details of the project: I am building a small enclosed mudroom addition to my house located in Boston, so I believe climate zone 5? It is roughly 45 sq. ft. (see photos) and has a single pitched roof with large overhangs. For ease of detail, clean lines, cost, and construction I opted not to vent the ceiling. My way around this per advice of some local architects was to put two layers of 2″ Polyiso (the kind with foil facing) inside the 2×8 bays and use spray foam to seal all the edges/seams and ideally make it air tight. I am cladding the interior ceiling with shiplap pine. The exterior roof is clad with 3/4 plywood, grace ice and water, with asphalt shingles. Another important detail is that the only source of heating for the room is Ditra Heat from the floor tiles, and the room will not be AC’d in the summer (so a fairly constant- as in balanced temperature differential).
My question is: is this sufficient? Should I put an additional air or vapor barrier to the inside?
GBA Detail Library
A collection of one thousand construction details organized by climate and house part











Replies
>" I opted not to vent the ceiling. My way around this per advice of some local architects was to put two layers of 2″ Polyiso (the kind with foil facing) inside the 2×8 bays and use spray foam to seal all the edges/seams and ideally make it air tight."
Risky choice. With foil facers (true vapor barriers) there is zero drying via diffusion toward the interior, and with Grace Ice & Water up top there is zero drying toward the exterior. This is a moisture trap.
Can foam has a habit of failing with cut'n'cobbled foam, so there's likely to be some convective moisture transfer to the roof deck in winter at some point, if not the first winter.
High R/inch foam between rafters is a waste Do the math:
https://www.finehomebuilding.com/2017/07/10/closed-cell-foam-studs-waste
Putting continuous foam above the roof deck would be much higher performance, and could have avoided the moisture trap.
[edited to add]
R24-R25 is also only half code-minimum for zone 5A (yes, that's your climate zone), and with 4" of the 7.25" depth of a 2x8 rafter bay you have 3.25" of empty cavity in a 2x8 rafter bay that could be put to better use. installing R15 batts and compressing them to 3.25" would deliver R14-ish performance, bringing the center cavity R up to about R38, and nearly doubles the performance of the framing fraction (was R5-ish, now R8.7-ish.) Given the low performance of the cut'n' cobble this is definitely "worth it" in your climate zone.
With R24 on the exterior of R14 there is plenty of dew point control at the interior side facer on the foam, so even the finish ceiling leaks air it still won't accumulate moisture in the fiber insulation.
Were you to start all over again it could have been done more safely and cheaply using other methods.
Thanks for that input Dana, In the future definitely will consider continuous rigid foam on the above the roof deck. R value aside (mind you I am putting this addition on a house framed with 2x4's in the 60's with no wall insulation), do you think adding a smart membrane to the ceiling like the Cert. Membrain would help with any moisture that would be transferred via convection happening in the winter months? I could also cut back the excess foam and tape seal the polyiso seams. Would be grateful for tips on how to mitigate any future problems. Trying to do the best with what I have here.
FYI @Dana, from an article on this website about building an unvented cieling: "First of all, you can’t use air-permeable insulation (for example, fiberglass batts, mineral wool batts, dense-packed cellulose, or blown-in fiberglass) to insulate an unvented roof assembly unless the roof assembly also includes a layer of air-impermeable insulation (either spray polyurethane foam or rigid foam panels) directly above or directly below the roof sheathing." This is what I was designing around, am I misreading this advice?