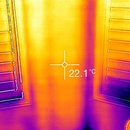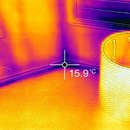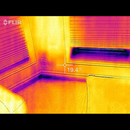Insulation of exterior wall (baseboards)
hi all – apologies for the lengthy post.
My house is approx 30 years old. I have been having problems in my daughters room. Gets cold in the winter.
Background: this room has a cathedral ceiling. We recently had our attic insulation topped up, but since there is no space above this ceiling, whatever insulation there is original.
Exterior walls feel cold in the winter.
Windows are original and will be replaced – getting quotes now.
Last year did a basement Reno, had ceiling ripped out. Reinsulated the rim joists below this wall. Replace fiberglass with 2” rigid insulation sealed with spray foam.
Last year had had carpet replaced in this room. With subfloor exposed, I went around the perimeter and filled the gaps between the plywood (floor) and the drywall with spray foam. I then used tuck tape around the perimeter (over the spray foam).
Foam inserts behind outlets and switches have been added.
The room is above ground. The interior floor is approximately 2.5 feet above ground level. Exterior finish is brick which I don’t want to touch.
As you can see in the pictures the bulk of the heat loss other than the windows comes from the baseboard area (hence, my attempts above to solve the problem).
Does anyone one have any suggestions? We are in this house long term and I will do whatever it takes to make the room comfortable – even if that means ripping out the wall/ceiling drywall and re-insulating. But obviously would rather not do this if not necessary.
Thank you in advance
GBA Detail Library
A collection of one thousand construction details organized by climate and house part












Replies
If you had some pictures of the exterior and you could note subfloor level on that picture it may show subfloor to brickledge relationship and give us some ideas
Dense packing the walls with fiberglass (drilling from the interior) will tighten up the walls by quite a bit, but may still miss any leakage between the subfloor and bottom plates.
Tuck tape over can foam may have been less than ideal- polyurethane caulk is the more usual approach, but it should have done something.
The 2" rigid foam on the band joists would be sub-code on it's own in climate zone 5 or higher, or even zone 3 & higher for the above grade portion of a fully finished conditioned basement. If it's easy to trim some high density R15 batts to fit up tight to the 2" cut'n'cobbled foam to fatten up the R it would be worth a shot. Some IR shots of the ceilings below those cool baseboards might be informative too.
Jason,
My hunch is that with the work you have done, the small area around the baseboards you see in your IR photos isn't enough to account for the problems of comfort and cold you experience in that room. Maybe Dana and others with more experience in these sorts of situations can comment on that aspect.
Thanks for all the replies.
I went back and looked at my pictures from my basement Reno. I put in 2 inch rigid on the rim joists, sealed them, and then put the fiberglass insulation (which was previously there) right behind it.. not a huge difference but I figured I’d mention it.
Looking into drill and fill and may end up doing that depending on cost. If not much more to rip down the walls, I’ll probably go that route. (Would I notice a big difference in the end?)
It’s not winter so I can’t get any huge variations in temperature with my thermal camera at the moment . But Last winter on several cold days I had a good look. From the basement, I can’t detect any problems on thermal camera (ceiling drywall is now up).
Every time, the two major culprits were the windows (I’m assuming new windows will improve this) , and the area around the baseboard. Although the entire exterior wall was cold to the touch. That’s one thing not captured in my photos as I only show the exterior wall readings. An interior wall would be a couple degrees higher than even the best spot on an exterior wall.
I’m including pictures showing where the finished floor is relative to the exterior Brick (see line on brick with chalk)
Also a pic of the interior
To add an additional wrinkle: the room smells musty whenever it rains. I have a suspicion that water is getting behind the eavestrough. There is a section of eavestrough (above the window to the left) which I noticed has sunk By about an inch in the past few years.
I am having an inspector come over for a mold test to make sure it’s safe.
But- this is another reason to rip the drywall down to see what’s behind. And once I’m making a mess in there, why not rip out all of the drywall (floors and ceilings) ... it’s a small 150 ft2 room.
My question is: is this worthwhile from an insulation point of view? If I do it, what insulation should I use for walls? For cathedral ceiling?
Again, don’t want to touch exterior, would like to make upgrades from inside.
Hi Jason.
You may not want to make exterior repairs, but if water is getting into your walls, you're going to have to. Fixing whatever is leaking should be your first priority.
If you describe your wall assembly and tell us where you are located, we will be able to make suggestions for insulating the walls.
As far as insulating a cathedral ceiling, I recommend that you read this article: How to Build an Insulated Cathedral Ceiling