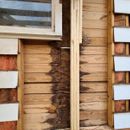Lap siding directly on studs. Help with how to proceed with exterior from here.
Hi everyone. I live in south Louisiana and have been remodeling my 1960s home. I’ve been in the house for 10 years now and I have been doing little things here and there and well, I am finally tackling the exterior of my home. The home is wood framed on piers with red wood lap siding and original wood single pane Andersen windows (sliders and awning in perfect condition besides peeling paint. I recently tore down the attached carport and front porch, both which had leaky flat roofs, and had them reconstructed with hip roofs that tie into the existing. I then had the entire shingle roof replaced a la insurance. With my nice new roof, new lines, new porch, and carport I want to finally address the much needed paint my exterior really needs.
I’ve noticed while upgrading the electrical throughout the home years ago that I could see the lap siding when replacing electrical boxes and running wire. I was not too knowledgeable of building systems back then so it no red flags were raised til recently when I started researching how to help heat and cool the home.
The current layers of the wall from inside to out are: drywall, the old 0.25 paneling, 1×6 tongue and groove planks, 2×4 framing (actually 3.75″ deep) with fiberglass insulation in cavity, lap siding nailed directly to studs. The home has 1×6 planks lining every wall in the interior of the home. This I have never seen before and I can imagine would be very, very costly today. My walls have interior sheathing.
How best should I proceed going forward? Do I need sheathing on the exterior side of my framing since it is all on the interior side? Should I maybe just foam sheathe the exterior side, thus giving me an air barrier, which my drafty home seems to really need, and proceed from there ?
My original thinking was to carefully pull up siding, add receptacles where needed and replace/ update insulation where needed, sheathe, wrap home, replace windows, flash, rainscreen, then put siding back on home inside out so I’d have bare wood giving me a good base to prime and paint. Of course this would also be the most costly method which while I am up for it I am not entirely up for it if you know what I mean. I priced replacement windows like I have now and wood replacements with the same features ran almost 900 a window and with the price of materials I see this being very very costly.
I have attached a picture taken from the carport demolition that shows the exposed cavity that had water damage from where the carport attached to the home.
GBA Detail Library
A collection of one thousand construction details organized by climate and house part










Replies
Adding exterior rigid foam would be a big help -- you'd get a good air barrier, and you'd also get some additional R value. Make sure you stick with the minimum R values for your climate zone from the tables.
I'd replace any rotted wood you find. That pic looks like it was pretty bad. Ideally you'll want to replace enough that your new material will tie those three studs together, along with the top and bottom plates, to maintain the structure.
Bill
Thank you Bill. All the rot was repaired and before closing the wall back up and since the room behind it is currently open and under construction we had access to replace to the sheathing on the interior wall and tie everything together as it was. With the current fluffy stuff in my cavities I meet the R-13 to R-15 requirement in my area. So more so, going the route of adding exterior foam will give me the air barrier my home currently does not have, a good base for flashing windows and applying siding, and with the current price of wood, be much more cost efficient vs purchasing OSB or plywood.
Your approach sounds pretty good. In your climate, the primary moisture drive is from the outside to inside, so foil-faced polyiso would be a good choice, even more so if you can get it used. The foil facing makes a great air/water barrier and good base for taping flashings. You will have to replace some amount of siding because of damage and also because the house gets bigger with the exterior insulation, so find a source before you get started. It might even be necessary to have some custom milled to match what you've got. Redwood is hard to come by these days, but any cedar would work. Cypress might be available locally (not the pecky cypress with holes, clearly). Use something rot resistant anyhow.