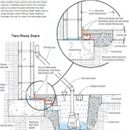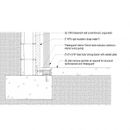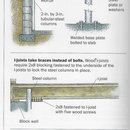Leaky CMU Basement – Mixing and Matching Best-Practice Systems
Greetings GBA-ers!
I am working on a major remodel of a circa 1960 850 SF cottage (Climate Zone 4) that has a leaky basement with unreinforced/ungrouted CMU walls, which have horizontal cracks due to hydrostatic pressure. This project was recently discussed on the Fine Homebuilding podcast and the consensus was that the basement walls are probably worth saving. We are not attempting to convert the basement into living space (just mechanicals and storage) but we do intend to thoroughly air-seal, insulate, and condition to help us achieve “Pretty Good House” (PGH) standards.
We are working with a structural engineer, who is recommending steel tube ‘strong-backs’ to reinforce the wall and counteract any future bowing (see attached excerpt from Taunton’s 2006 Foundations book for an illustration). I am trying to sort through how those structural members will be coordinated with some other systems, as described below, and would welcome any feedback.
For a variety of reasons, we hope to avoid excavating outside of the foundation, so to deal with the leaks we are leaning towards installing a ‘Waterguard’ interior French drain connected to a sump pump (see attached excerpt from the JLC Guide To Moisture Control). We also hope to install 2″ rigid XPS insulation (R10) against the basement walls and air-seal per Fine Homebuilding’s three-part “How to Insulate Your Basement” video series.
Here is my first question: Should we be concerned about incoming water being trapped between the XPS and the CMU and therefore not finding its way to the Waterguard at the basement wall/slab connection? If so, should we be installing furring-strips or dimpled mat between the CMU and XPS, or will that short-circuit the air-sealing and insulation, even if we are careful at the upper termination near the mud sill?
Although the structural reinforcement is still being designed, I’m sure the structural engineer would prefer for the steel strong-backs to be installed directly against the CMU, with the welded bottom plate likely anchored directly into the footings. However, that would mean that at every steel ‘pilaster’ both the Waterguard extrusion and the XPS would have to navigate around these bump-outs, which seems like a lot of extra labor.
Here is the second question: Should I be asking the structural engineer if we could install the strong-backs with about 4 inches of clearance from the CMU so that there is room for the XPS and Waterguard to continue through uninterrupted? If so perhaps 4x4s and shims could be wedged between the CMU and the steel tube columns to sufficiently transfer the horizontal load, but then the welded bases might be getting too close to the end of the footing (size unknown)? I could ask the S.E. if we could anchor those base plates to the slab itself, but that would require the strong-backs being even further away from the CMU walls.
I have attached a sketch of this latter assembly for reference… It’s a tricky one, I think… Thank you in advance for any thoughts you are willing to share!
GBA Detail Library
A collection of one thousand construction details organized by climate and house part












Replies
Hi sidekick,
"has a leaky basement with unreinforced/ungrouted CMU walls, which have horizontal cracks due to hydrostatic pressure."
" we hope to avoid excavating outside of the foundation"
You need to full stop re evaluate your plans and goals for this project. Everything you mentioned in here is an expensive patch on a problem that could be easily remedied by excavating the exterior , that's likely only a perimeter length of ~100 ft.
Have you considered excavating, and then partially grouting cells with reinforcement added? IE,
1. Excavate
2. Brace / Straighten walls
3. 3-6 ft at a time, bust out the cells in a column, slot in rebar, board up, and pump in grout.
4. Seal the outside
5. Add a perimeter footing drain.
6. Insulate the exterior while you're there.
Now you get free access to your interior, without strong backs. You get the thermal benefits. You get an actual wall that wont fail again in the fields, and more interior space. The walls are dry, and moisture isn't a problem. Not trying to be a debbie downer, but I feel like that's about the hardest way to approach the problem.
Hi Kyle-
Thanks so much for your feedback. I have no interest in 'missing the forest for the trees' so your advice is appreciated. I suppose there are two things that have me cautious about the approach you outline. The first is that much of what I have read suggests that excavating around damaged basement walls like this is a risky procedure that demands expensive temporary timber shoring from the inside to counteract any accidental impact from digging machinery, which could otherwise lead to catastrophic failure of the basement wall. The author of the article in the Taunton book I mentioned above (engineer Donald Cohen) describes excavation and repair of a basement wall as an extreme measure and "a last resort" due to not only the expense of excavation, but also the tedious process of accessing the cells to remove debris that may be at the bottom and then add in grout and rebar. Furthermore, he says that even after the repair, the wall will still needs to be braced or otherwise reinforced from the interior to prevent future failure.
My second concern is that since we don't know what the condition is below the slab, there would still be a risk of water coming up from below the slab. If our intention was to convert the basement into interior living space I would agree that it would be best to excavate and have proper exterior waterproofing installed. I just wonder if that is not overkill for a mechanical space that we just hope to keep structurally sound and reasonably dry. I should note that the S.E. will probably only require the strong-backs where the cracking has occurred, so we may only be talking about four or five of these steel pilasters.
But all that said, I agree that I should not rule out exterior excavation and should collect some bids for the work. Based upon your description above, it may be more manageable than I had initially thought. Thank you!
I haven't done this type of repair, so this is mostly just thinking out loud.
The foundation bowed because of soil issues, bracing it from the inside can fix it but the real problem is outside. I think if you fix your soil by putting in new granular backfill with proper exterior drainage you should be good.
P.S. A min backhoe that you need for this type of job doesn't have enough power to damage the foundation. If worried, you can always dig a couple of inches away and hand dig the rest. The cost of renting it is probably less than the cost of steel you need for the interior support.
You're probably thinking of a "mini excavator", which is different from, and smaller than, a backhoe. Sorry for going after semantics here, but my underground crews at work make a BIG deal about the difference! I think such a machine probably can damage the foundation WALL, but not the footing. I have seen these things go through underground pipes before. While not as powerful as the full-sized machines, they are still pretty strong.
It does take some skill to operate one of these well in confined spaces. I'd try to find an operator who can do the work for you without breaking the bank. See if any of the rental places can give you the name of some people who frequently rent the equipment, see if they'd be willing to do some side work for you. Some people actually like running these machines, so might be able to find someone willing to do the work inexpensively. Keep in mind that if you go this route, you won't have any contractor with insurance backing up the job if anything happens, and you already have a destabilized foundation here.....
I do agree that you should try fixing things from the exterior as much as possible here. Reinforcing a basement wall from the inside, when that wall has shifted due to water problems, is a bandaid. You really need to fix the water and drainage problems from the exterior so that you don't have further problems down the road.
Bill
Hi All-
Re-upping this with the hope that someone could weigh in on the initial question... If we wanted to avoid excavating the exterior grade, any thoughts on how these three systems (structural reinforcement, interior French drain, and rigid insulation) can overlap?
It sounds to me like they could bulldoze out the foundation and build new for less money and end up with a better house in less time with a truly dry basement.
My guess is the only reason to save the old foundation is the carbon footprint of the new concrete.
Sharpen your pencil do the math on the back of an envelope before spending a ton of money.
Walt
Hi there. Thanks for your thoughts. The carbon footprint is absolutely a factor but I think it’s also worth considering that there is no plan to include basement square footage as part of the living space. On one end of the spectrum the FHB podcast panel questions if it’s really worth doing anything at all (other than structural shoring, if that’s even needed) for what is ultimately just a mechanical space. On the other end of the spectrum the GBA responses so far seem to feel I should go the other extreme and make it totally bulletproof. I still wonder if something in between is warranted and would love some feedback on the initial question, if anyone has thoughts?
Building codes now require that basements be insulated and treated as conditioned space. If you're going that far it's not that much further to treat them as finished space, or at least semi-finished, you generally have to cover the insulation with something anyway.
Until fairly recently there was kind of a magical thinking that went on with attics and basements, that if you didn't heat them directly they didn't lose heat. We now know that houses have to be insulated on all six sides, and that even if space is unheated it still conducts heat away from adjacent space that is heated.
Thanks for your thoughts. Yes I agree. Per the initial inquiry, we are planning on installing continuous rigid insulation and air sealing on all interior faces of the existing CMU basements walls. The question is how that insulation can interface with an interior French drain.
Presumably interior French drains exist and are detailed by sources like JLC and FHB because exterior excavation is not *always* the solution.
If what you're doing is redirecting water that seeps through the walls down and into the perimeter drains, what you want is something like dimple mat between the CMU's and the insulation to give a drainage plane. The dimple mat continues down to the top of the perforated pipe in the drain. On the interior side it is covered with the concrete of the floor, but on the wall side it maintains a gap.
Engineer here, I'll weigh in on your bump.
1. For this kind of repair the steel tubes are typically installed as tight to the wall as possible and then the space between tube and wall is grouted to provide good bearing of the wall on the tube. If you coordinated with the engineer, and confirm the foam has adequate compressive strength, I guess you could technically place the insulation between the wall and tube, but I'm just picturing a giant PITA trying to ensure you have good bearing of the wall on the tube, rigid insulation doesn't flow like grout.
1a. It is typical to open the basement slab and place new footings for these tubes. There is also usually some hefty framing to tie the top of the tube into the floor framing. These tubes are going to be transferring all of the horizontal force that broke your foundation wall to either the ground or your floor framing. Don't overlook the true scope of work and cost involved to make these connections.
2. Interior french drains just manage water once it is inside the foundation, your problem is outside the foundation. I am not a fan of french drains so just warning you about my bias. IMO they are last resorts when excavation is absolutely not an option. I know a lot of basement repair companies sell them as economical, I call them cheap band-aids.
3. If you go with a french drain you definitely want a dimple board between the CMU and insulation to create a drainage plane. If you are committed to this idea here is how I envision the assembly. Steel tubes tight to the wall and grouted, dimple mat applied to the CMU between steel tubes, rigid insulation over dimple board and run around steel tubes, finish of choice can be installed over rigid insulation with the bump outs at the tubes looking like pilasters.
4. For an 850 SF cottage I would be seriously considering putting the whole thing on cribbing and just rebuilding the foundation. You can excavate around a damaged foundation, you just don't want it to be Bob's first day on the machine. Its not some crazy dangerous operation though, plenty of contractors are capable of exercising the right level of care. Retrofitting bar into the old CMU is definitely labor intensive, so my instinct says cost of replacement probably isn't to far from cost of repair and definitely simpler.
And then once you get it up on cribbing it's easy to start thinking that maybe the spot where it was isn't the best spot for it anyway...
Gotta look out for that scope creep, it will get you
Thank you for this thorough and thoughtful answer. Really appreciate it!