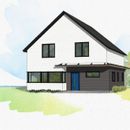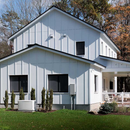Leaving part of a second story unfinished for a Pretty Good House?
One of the concepts in PGH is to reduce square footage.
Another is to keep the volume simple i.e. a box.
For a hypothetical PGH, if you need say, 1500 square feet for the first floor footprint in order to fit a zoning mandated 2 car garage plus LDK, an accessible bedroom, and accessible bathroom, is it reasonable to just leave half of the second story empty and unfinished (for tax reasons)?
Or would it be better to put in second floor setbacks knowing that this complicates the geometry?
In this example, a detached garage is not practical due to lot coverage regulations, and aesthetics are not high on the list of priorities.
Stated another way:
not finishing part of the second floor to keep the cost of finishes and extra corners down which allows for the construction of a simple double story box as in the first picture,
or
the second picture (ignoring the porch roof and first floor bumpout): making the footprint of the second floor smaller than the first floor, and dealing with the extra corners and roof complexity.
Although for the sake of simplicity, let’s say instead of not finishing, just leaving part of the second floor a big empty (finished) room, or double height volume.
GBA Detail Library
A collection of one thousand construction details organized by climate and house part











Replies
Other than taxes, you don't really save anything on operating costs by having space be unfinished. You might save a bit on utilities by having it be outside the building envelope, but in most designs it doesn't really reduce the size of the building envelope that much.
I see. Does this mean that it's kind of a wash?
I think I did not communicate clearly in my original post.
I meant to choose between:
not finishing part of the second floor to keep the cost of finishes and extra corners down which allows for the construction of a simple double story box as in the first picture,
or
the second picture (ignoring the porch roof and first floor bumpout): making the footprint of the second floor smaller than the first floor, and dealing with the extra corners and roof complexity.
Although for the sake of simplicity, let's say instead of not finishing, just leaving part of the second floor a big empty (finished) room, or double height volume.
andyfrog,
Check with your municipality what "unfinished" looks like there. By the time you do what is required here there isn't much left to do to finish it.
The other impediment may be your lender. Most won't release the final draw until everything is complete.
That makes sense.
For the sake of simplicity, let's say instead of not finishing, just leaving part of the second floor a big empty (finished) room, or double height volume.
I don't think an unfished story will be workable.
If you ware looking for flex space, my suggestion would be to build with un-finished basement or half story structure with a conditioned attic. These are both fairly common and are relatively easy to convert to living space down the road.
Generally PGH and half story don't go together but with a bit of careful planning it can be made to work.
Both of these options to add to your initial build cost though so it only makes sense if this is something you definitely want to do down the road.
P.S. For car parking, car ports are a much better option than a big garage. Easier to build, it will actually be used for car parking and it does 90% of the job of a garage. Car port roof is also a good spot for PV array. A garage is still a good thing to have, just doesn't have to be the full code required size.
Unfortunately zoning requires a two car garage here 🙃
Not specifically looking for flex space, was just wondering about the tradeoffs of a slightly more complex form vs a box.
Is there a rationale for zoning requiring a two car garage? Or any garage, for that matter?
We have a similar requirement here in DC, every new single family home has to have a garage and at least one additional off-street parking spot.
The zoning code was adopted in 1953. At that time most of the city was rowhouses and people wanted more parking. It took a long time to realize the long-term consequences, they're just now getting around to reconsidering parking minimums.
Does your zoning require that the garage be attached?
It does not, but due to the lot coverage requirements, and the fact that eaves, porches, decks, paved sidewalks, etc (basically anything except wood fences and bare ground) are counted as coverage, adding a detached garage gives up valuable outdoor living space, and most importantly, paved paths for accessibility.
I would think about making the garage a bump-out from the house. So basically you have an 1100 SF house with a 400 SF garage attached. You have the same footprint but you have a shape that's easier to work with. The garage would be unconditioned but attached to what would essentially be an exterior wall of the house.
It depends on your priorities.
-Based on my searching for quotes from various builders, the simple form will not save you money up front. Try to find a builder willing to pass down the savings before thinking too hard about ease of construction or a simple form.
-In theory, the simple form will perform better, and there are less opportunities for error.
-In your case, the simple form will have a larger volume, and more exterior wall area to finish ($$$)
-1500sq ft seems large to me, even fitting what you say is required. I don't know the minimums you have set for those rooms, but L,D,K, Bath, and bedroom with king size bed can fit in 800ft including laundry and a staircase if you're creative and willing to live in a compact space. Not sure how big that garage is though.
Good point about the extra exterior wall area, and the builder possibly not passing on any savings.
1500 sf includes the garage.
I did sort of overestimate but part of it is due to how the layout ends up while trying to avoid wrapping an awkward skinny L-section around the garage, and also considering that it will be 6-7 adults sharing the house (3 adult children + 1 partner, one adult child with disabilities and 2 elderly parents), so the kitchen needs to be large enough to accommodate 2+ people cooking two different meals.
Garage is 20' x 20' (more like 21' x 20' considering that the shared wall is thicker), accessible bedroom with clearances around a twin bed is 13' 8" x 11' x 11" (not including closet, which would be another 2' on one side), accessible bath is kind of large for a bathroom in general (it's hard to get below 90 sf and still maintain a turning circle), hallways eat up an extra 100 sf due to width because of turning circle and 18" latch side clearances, not wanting to duct or louver the HPWH into the living space due to compressor noise also eats up a considerable amount (1000 cu ft mech room just for the air space needed for the WH, also I played around with putting the laundry in there but with door latch clearances it ended up being worse than just putting the laundry in a wider hallway).
It could get more compact with an aforementioned awkward skinny section wrapping around another face of the garage in the form of a mech room, which would save some hallway space, and/or ducting/louvering the HPWH into the mech space, and get the whole thing down to 1350 sf probably (so 930 sf).
It could also get even more compact by sacrificing daylight in living areas, but we don't get a lot of daylight here from October to March.
But I'm not sure it's worth the tradeoff.
You've obviously put the effort in to come up with your 1500ft, so if that's what you need, it's what you need. If you have your options listed here detailed out fairly well, take them to some builders and see how differently they would quote the jobs. The slight complications in form you're proposing won't void 'Pretty Good House' status. Most of the examples in the book are at least as complex, and none of them are what most in the US would consider budget options.
There are no hard-and-fast rules to PGH; if you have designed your home to be smaller and simpler than it would have been otherwise, it's Pretty Good. I think it's harder to build and to provide good air-sealing and continuous insulation with dormers that are stepped in compared to a larger, boxier building, even one with 1.75 stories, but that's partly personal preference.
I don’t think it would work as a tax dodge. The tax man knows the space will get finished at some point likely without a permit and tax reassessment so they tax it from the start.
I have never had a tax man look at the interior. They measure the exterior if the building and calculate the number of square feet within assuming the exterior walls are 4 inches thick. Square footage times the value number assigned to your neighborhood plus a similar number for the land = your assessment.
In fact, I doubt you could pass final inspection as unfinished and be allowed to occupy the home if unfinished excludes electrical and drywall doors and trim as that would make it a fire hazard.
Do yourself a favor and eliminate all the plans with half story second floors and or cathedral ceiling.
Walta
Is a cape out of the question?
Around here the taxman calculates square feet above a certain height, so it brings down the taxable square footage and has less siding but more roofing. Most Capes end up with dormers which are un PGH ish but if you were OK with an asymmetric roofline, you could stay simple box.
If you have the footprint for 2 box house/garage, garages are frequently unconditioned, so you could save money there, but future proof by insulating the foundation to the same level as the house.
Would it be helpful to rephrase the question:
Zoning requires a 2-car garage. What is the best PGH design given that constraint?
"For a hypothetical PGH, if you need say, 1500 square feet for the first floor footprint in order to fit a zoning mandated 2 car garage..."
andyfrog,
When you rephrase it like that, the answer is typically: that's exactly what you hire an architect for.
That was the original phrasing, although of course an architect seems appropriate for this application.
hmm
did you consider a saltbox style? Big first floor sf, maybe put the garage under the low roof and the 2. floor has a lower sf! Simple design, depending on orientation with or without dormers.
Internally maybe an L-shape of the heated envelope around the garage, at least the weather resistant surface is a simple box. maybe use the "bonus room" over the garage only as storage area and outside the heated space. This area should hopefully not be taxable.