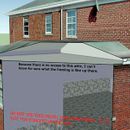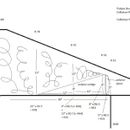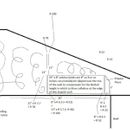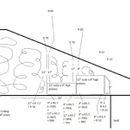Less insulation under higher roof than lower=ice dam? How to drain water off of insulation board?
The roof of my one room addition will be sealed, insulated, and re-shingled (northern Zone 5a, almost 6). Three sides slope for about three feet until the slopes meet the flat part that makes up the majority of the roof (Attic Cross Section.jpg). Mr. HoIladay and others write sealing is very important for ice dam prevention. The ceiling is plaster, penetrations will be sealed, and the joints between the polyiso boards used near the perimeter to compensate for the lower height will be staggered and sealed. So I think we’re on the right track with respect to air leakage (let me know if something else must be addressed please). Air baffles allowing 2″ of air flow beneath the slopes will be installed and we’ll leave 2 – 4″ of space under the flat roof for ventilation but the rest (about 24″ under the ventilation space under the flat part) will be filled with cellulose. So, I think we’re on the right track with respect to superinsulating and ventilation (again, please let me know if I’m wrong).
But, with respect to durability, I’m unsure of the temperature profile requirements and I don’t know how to detect a major roof water leak (there’s no way to look in in once the work is done)… The U of Minn. extension writes “For ice dams to form… higher portions of the roof’s outside surface must be above 32°F while lower surfaces are below 32°F ( http://www1.extension.umn.edu/environment/housing-technology/moisture-management/ice-dams/ ).” This suggests higher on a roof being colder (more insulation) and lower being warmer (less insulation – which is often the case near the perimeter) is better than the opposite profile (as long as the insulation near the edge is sufficient). A perfect wedge of polyiso sloping down from the perimeter into deeper cellulose can keep R values higher up the slope higher (R Profile Wedge w Cellulose.jpg). I would also like leaks to run down an angle like this and wet the ceiling to alert me to problems (early alert means overall better durability). Does any one know a contractor-friendly way to accomplish this so that a water impermeable surface is facing up (the polyiso’s foil, or something else secured to the top surface of the wedge)??? If so, thank you, we may be done! If not…
I’m hoping to get 5 – 8″ of polyiso board right above the wall and extend the polyiso in a couple feet and if there’s no way to make a wedge then boards of 2″ polyiso could be staggered and sealed into an 8″ high block extending about 2′ inward. BUT I THINK WHEN IT’S NOT A WEDGE AND INCREASING CELLULOSE IS PLACED ON TOP OF IT TO TAKE ADVANTAGE OF THE INCREASING HEIGHT OF THE ROOF, THAT AN R-PROFILE DISCONTINUITY IN WHICH A LOWER SECTION OF ROOF HAS MORE INSULATION THAN A HIGHER SECTION (up to a max of an R 22 difference) OCCURS WHERE THE 8″ HEIGHT OF POLYISO ENDS (R Profile Block w Cellulose.jpg) . According to the U of Minn. site, this could create a section part way up the slope where snow melts but the area below stays frozen, creating an ice dam. I’m hoping that at R 78 as the uphill R this is not a problem. Can someone explain why an R 100-ish to R 70-ish discontinuity in an otherwise appropriate R gradient would or would not be a problem??? This is my second choice solution because it neither creates an increasing-only R gradient nor spills leaks onto the ceiling.
IF the single block 22 R discontinuity seems susceptible to forming an ice dam, would breaking the discontinuity up into two smaller ones of about R 12 each be less likely to result in ice dams part way up the roof (R Profile 2 Blocks w Cellulose.jpg)??? Please explain. This is third down my list because it neither creates a constantly increasing R gradient nor directs leaks to the ceiling AND seems more difficult for the contractors.
Finally, if any discontinuity increases the likelihood of ice dams, should we only extend the 8″ of polyiso to the point where the roof is high enough that the R of the cellulose we can fit in equals the R of 8″ of cellulose, build a wall between the floor of the attic and the roof at this point, and blow cellulose in only on the interior of this wall??? This way there is no cellulose on top of the polyiso and the R gradient only increases from the eave to the top of the slope. The downsides of this approach seem to be a lot of air above the polyiso for convection, a lesser total roof-wide R, and perhaps a little complicated.
Prioritizing not forming ice dams (durability) over efficiency, which of the four solutions (or other solution) is best???
Thank you for your time. I think it’s worthwhile considering this as anyone who is considering higher R insulation near their eaves to compensate for the lower height, but filling in the interior with a less costly lower R product will have these discontinuities (unless I’m misunderstanding something, in which case, please fill me in!).
Gordon
GBA Detail Library
A collection of one thousand construction details organized by climate and house part













Replies
Gordon,
First of all, I don't think you have to worry. If I understand you correctly, your R-values are all in the R-70 to R-100 range. Right?
Did you manage to address thermal bridging in all locations (so there are no examples of rafters without a layer of insulation above or below the top or bottom edge of the rafters)?
Ice formation is always possible. If you have the type of roofing usually installed on a low-slope roof (a membrane like EPDM), you won't have any leaks, even if a little bit of ice forms. Leaks only occur when the roofing consists of asphalt shingles.
There is no foolproof way to be sure that you notice a roof leak promptly when your roofing finally wears out in 20 or 30 years. Trust me, however -- eventually you'll notice the roof leak. Don't worry about that now.
Martin,
Thanks for the prompt response (the contractor wants to get going on this). I've buried two questions that I think go to the heart of the matter in my answers below.
The Rs won't all be in the 70 - 100 range, but the downhill R on the "wrong" gradient will be about 100 then the next inch up the slope will have dropped to about 78 (R Profile Block w Cellulose). The whole range will start about R33 over the wall (depending how much polyiso can fit under the air baffle in the tight angle), increase to R52 a few inches in where the full 8" of polyiso will fit but essentially no cellulose due to height restrictions, up to R100 two feet in as more cellulose is added on top of the 8" of polyiso, THEN DOWN to R78 where the polyiso ends, and from there up stays LESS THAN THE DOWNHILL R100. So from where the polyiso ends to the top, the R gradient is reversed from what it should be, making it more likely that water forms uphill but things stay frozen at the downhill R100 line. So I guess the question is if melting is likely to occur on the band of roof insulated to R78 - R89 (keeping in mind the whole roof is vented), run down and freeze in the foot or so that is R100 to about R78 - essentially a "part way up the roof ice dam"??? If so, anyone who uses a high R product near the perimeter and tries to superinsulate the interior with a less expensive lower R product that covers part of the higher R product might have a problem.
All rafters will have insulation below them unless people think the R gradient should only increase and there is no way of making a polyiso wedge. In this case the polyiso board would only extend a foot or so to the interior (to whatever point the cellulose height would = 8" of polyiso R), a barrier would be built from attic floor to air baffle, and cellulose blown in on the interior side of the barrier. This would create a smooth R increase from eve to top but the perimeter would only have polyiso with air above it (including no cellulose below the rafters as they get close to the eves). So, what creates a more durable roof - one packed with polyiso and cellulose to the perimeter (no rafters without insulation below) but with a section of R-70-ish - 90-ish UPHILL from a section of R90 - 100 OR one with a smooth gradient from R33 near the eves to R90 near the top BUT with air above the sealed polyiso and below the rafters around the perimeter (from the wall to about a foot in)???
The sloped part of the roof will be shingles and the flat part will be large squares of the same material (good news, the roofer said he can put a slight slope on the flat part - it'll look flat from a distance but not pool water). So for now I'll go with the "eventually you'll notice a roof leak" advice" and not try to get a polyiso wedge made (unless someone knows a contractor-friendly way to do so 'cause it still seems like the only way to get an increase-only R gradient going uphill). Thanks again.
Gordon,
It's hard to follow all of your descriptions.
1. I think you are overthinking. But the difference in heat loss between R-70 and R-100 is almost nothing. After R-70, there really isn't any heat to speak of. If you have an area with R-33, that is the defect in your assembly. That's where the designer should have included thicker framing or more room for insulation.
You're clearly the worrying type, so make sure that your roofer includes Ice & Water Shield under the asphalt shingles. Then have a drink and read a good book. Put your feet up and relax.
Thanks Martin. I'll use the "single 8" polyiso block near the perimeter with cellulose over it and only cellulose in the interior" design and ask the roofer to use ice and water shield under the shingles. No time for a good book - on to the next question! (It's under "Plans Review" as this plan seems almost good to go.)