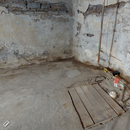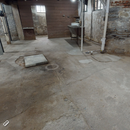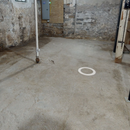Leveling and Insulating an Old Slab
Q: Do I need to prep, epoxy and level (with self-leveling concrete) an old damp basement slab before I layer the following on top of the slab?
– 8 mil poly, taped at seams, extending 6″ up foundation walls
– 2″ of Type II EPS
– 2 layers (staggered seams) of 1/2″ plywood subfloor, fastened together (but not not through to concrete with tapcon screws)
Once all the above is in, I will be framing and closed cell spray foaming the foundation walls to establish a continuous vapor barrier from slab up to rim joists.
The price tag is $10,000for prepping the existing 800 SF slab with 100% solids epoxy and leveling with 1″ depth portland cement underlayment…plus the carbon emissions from the underlayment.
This seems like overkill to me…but is it the only way to not have a creaky, out-of-level floor? Will the layers of foam and plywood subfloor be sufficient to mask any variations in the old slab?
Context:
Just purchased a 100+ year old home with an unfinished basement, limestone foundation walls and a concrete slab floor that is uneven and damp in some perimeter areas (see photos). There is evidence of moister on the slab and foundation walls, but no structural concerns.
Improvements completed to date:
– Gutters installed on roof (it never had them previously)
– Interior basement drain tile and sump pump (photos taken prior to install)
– Airtight sump pump lid and with radon vent to exterior & inline fan
Ceiling clearance is not an issue.
GBA Detail Library
A collection of one thousand construction details organized by climate and house part












Replies
What is your ceiling height? You are talking about 4 inches even before your finishing floor. 2 inch of eps and an inch of plywood your floor should be fine without leveling and epoxy. Seems like unnecessary work to me but I will let the experts weigh in on this. Is the 10 grand just for the leveling and epoxy? If so I would keep the 10 grand in my pocket. If you can afford that much ceiling height in a home that old I’m surprised. My 120 year old home can’t afford that much ceiling loss.
My $.02 from a non pro: Save your $10K. When I eventually tackle the basement in our ~120yr old house, which is similar to yours (but not as pretty), I plan to put an aggregate base over the old concrete, compact and level, add a thick vapor barrier (likely 15mil), EPS, subfloor. However, in my case my basement will not be intended to be "useable" space.
Seems like for 10K you would be able to take up the old floor and pour new.
If the slab is mostly in good shape, I've only ever done spot correction, no need for full pour of self leveling. Sometimes a bit of grinding can save a lot of leveling.
If the slab is in very rough shape, the simplest is to pour a new thin slab over it with regular mix.
You can also skip any leveling and install tapered sleepers over the foam. This also means you need only a single layer of subfloor.
You can skip the poly if you are already doing a vapor barrier coating on the slab.
If you are doing a full thin slab over the whole thing, the poly should go onto the original slab under the new concrete. This way you can skip the vapor barrier coating.
P.S. For floating subfloor you want OSB, plywood is not flat enough even with two layers.
Thanks Akos Toth -
Looking at the pictures I posted...would you consider the slab to be in "mostly good shape" or "in very rough shape"?
There are definitely high points, low points, patches, etc, but nothing more than an inch in variation, and no consistent slope in any direction. I'm considering some spot grinding / leveling and calling it a day.
The 2nd photo suggests that the "slab" may actually be brick with maybe an inch of concrete over the top. I'm not sure how this will stand up to grinding if I go that route.
Rough generally means lots of small broken chunks at odd angles. If it is a continuous surface with a crack here and there then it can be fixed. Hard to tell as the pictures are not the highest resolution.
If you pick a forgiving flooring like LVT it can take up a lot of slope provided it is mostly in one direction and somewhat gradual.
P.S. Looks like there are a number of columns. Make sure those are sitting on a base not just over the inch or two of slab.